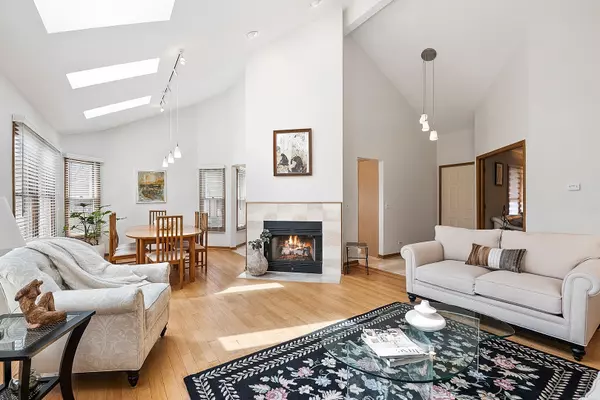For more information regarding the value of a property, please contact us for a free consultation.
147 Willow Parkway #147 Buffalo Grove, IL 60089
Want to know what your home might be worth? Contact us for a FREE valuation!

Our team is ready to help you sell your home for the highest possible price ASAP
Key Details
Sold Price $370,000
Property Type Townhouse
Sub Type Townhouse-Ranch
Listing Status Sold
Purchase Type For Sale
Square Footage 1,600 sqft
Price per Sqft $231
Subdivision Woodlands Of Fiore
MLS Listing ID 11048828
Sold Date 05/21/21
Bedrooms 4
Full Baths 3
HOA Fees $399/mo
Year Built 1988
Annual Tax Amount $5,816
Tax Year 2019
Lot Dimensions COMMON
Property Description
Sought after ranch style end unit in the Woodlands with huge finished full basement and serene golf course and pond views! Beautiful updated kitchen features maple cabinets, corian counters and all new stainless steel appliances. The great room and separate dining room are sunny and bright with vaulted ceiling, skylights galore, loads of windows, hardwood flooring and steps out to 3 seasons room with all new windows, doors, vanishing screens and freshly painted for indoor/outdoor entertaining or simply relaxing and enjoying the nature vistas. Spacious primary suite also enjoys access to the 3 seasons room, en-suite bath with soaker tub, updated separate shower and walk in closet. Guest bedroom is welcoming and is serviced by beautiful updated hall bathroom. Versitile floor plan with 3rd bedroom that could also be used as a den/office. The huge finished basement offers so many options! Grand size rec room, additional bedroom, full bathroom, second kitchen and cedar lined bonus room perfect for In-law, or nanny's suite. Attached 2 car garage, loads of storage throughout. Wonderful community with clubhouse and pool. Close to shopping, restaurants and train station. Award winning Stevenson HS! You won't want to miss this very special home.
Location
State IL
County Lake
Rooms
Basement Full
Interior
Interior Features Vaulted/Cathedral Ceilings, Skylight(s), First Floor Bedroom, In-Law Arrangement, First Floor Laundry, First Floor Full Bath, Walk-In Closet(s), Some Carpeting, Some Wood Floors, Drapes/Blinds, Separate Dining Room
Heating Natural Gas, Forced Air
Cooling Central Air
Fireplaces Number 1
Fireplaces Type Attached Fireplace Doors/Screen, Gas Starter
Fireplace Y
Appliance Range, Microwave, Dishwasher, Refrigerator, Washer, Dryer, Disposal, Stainless Steel Appliance(s)
Laundry Gas Dryer Hookup, In Unit, Sink
Exterior
Exterior Feature Screened Patio, Storms/Screens, End Unit
Garage Attached
Garage Spaces 2.0
Community Features Party Room, Pool
View Y/N true
Roof Type Asphalt
Building
Lot Description Common Grounds, Cul-De-Sac, Golf Course Lot, Landscaped, Pond(s), Water View
Foundation Concrete Perimeter
Sewer Public Sewer
Water Lake Michigan
New Construction false
Schools
Elementary Schools Earl Pritchett School
Middle Schools Aptakisic Junior High School
High Schools Adlai E Stevenson High School
School District 102, 102, 125
Others
Pets Allowed Cats OK, Dogs OK
HOA Fee Include Insurance,Clubhouse,Pool,Exterior Maintenance,Lawn Care,Scavenger,Snow Removal
Ownership Condo
Special Listing Condition None
Read Less
© 2024 Listings courtesy of MRED as distributed by MLS GRID. All Rights Reserved.
Bought with Rosa Simon • Compass
GET MORE INFORMATION




