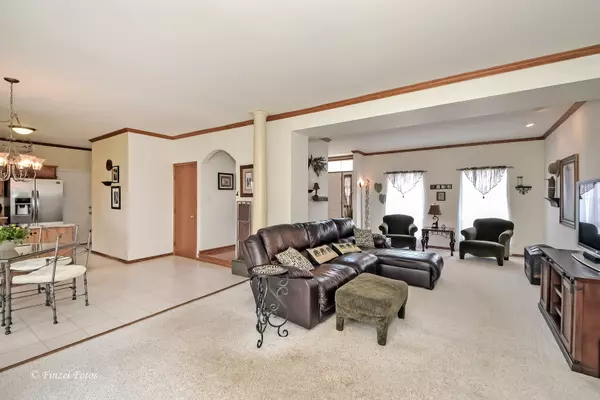For more information regarding the value of a property, please contact us for a free consultation.
810 Old Oak Circle Algonquin, IL 60102
Want to know what your home might be worth? Contact us for a FREE valuation!

Our team is ready to help you sell your home for the highest possible price ASAP
Key Details
Sold Price $340,000
Property Type Single Family Home
Sub Type Detached Single
Listing Status Sold
Purchase Type For Sale
Square Footage 3,057 sqft
Price per Sqft $111
Subdivision Hampton Woods
MLS Listing ID 11054002
Sold Date 05/21/21
Style Colonial
Bedrooms 4
Full Baths 2
Half Baths 1
Year Built 1990
Annual Tax Amount $7,070
Tax Year 2019
Lot Size 10,236 Sqft
Lot Dimensions 95X135X131X57
Property Description
Love coming home! This immaculate & airy 2 story has so much to offer a growing family! Open floor plan with spacious yet cozy Great Room. Architectural details include columns, arches & crown molding throughout first floor. Brick wood burning fireplace warms winter nights. Kitchen with neutral Corian Countertops. Loads of pantry storage & newer appliances. Eat in kitchen with lovely bay window overlooks the fully fenced yard! Patio doors from great room lead to paver brick patio, perfect for entertaining & grilling. Formal dining room for those special dinners with family and friends. Massive Master en-suite with tub, separate shower & walk in closet. 3 additional good sized bedrooms feature vaulted ceilings. 2nd floor laundry is a plus! Lower level finished rec room with work out area and what could be an additional bedroom with a closet added or use as a home office/craft room. Large workshop & additional storage area. Sprinkler system installed in 2006, New Roof 2009, New Siding 2006, New Furnace 2010, Patio 2010, New A/C 2014,New Fencing 2017. Dryer Ducts, Gutter & exterior of home professionally cleaned 3/21. Attached extra deep garage with service door to back yard. This home has been lovingly maintained and has only had 2 owners since 1990. So close to downtown Algonquin with its quaint shops and eateries. A few minutes to Randall Rd shopping! Close to I-90 tollway. Ez to show.
Location
State IL
County Mc Henry
Rooms
Basement Full
Interior
Heating Natural Gas, Forced Air
Cooling Central Air
Fireplaces Number 1
Fireplaces Type Wood Burning
Fireplace Y
Appliance Range, Microwave, Dishwasher, Refrigerator, Washer, Dryer, Disposal, Water Softener Owned
Exterior
Exterior Feature Brick Paver Patio
Parking Features Attached
Garage Spaces 2.0
View Y/N true
Roof Type Asphalt
Building
Lot Description Fenced Yard, Mature Trees
Story 2 Stories
Foundation Concrete Perimeter
Sewer Public Sewer
Water Public
New Construction false
Schools
Elementary Schools Eastview Elementary School
Middle Schools Algonquin Middle School
High Schools Dundee-Crown High School
School District 300, 300, 300
Others
HOA Fee Include None
Ownership Fee Simple
Special Listing Condition None
Read Less
© 2024 Listings courtesy of MRED as distributed by MLS GRID. All Rights Reserved.
Bought with Carol Hoefer • RE/MAX Suburban
GET MORE INFORMATION




