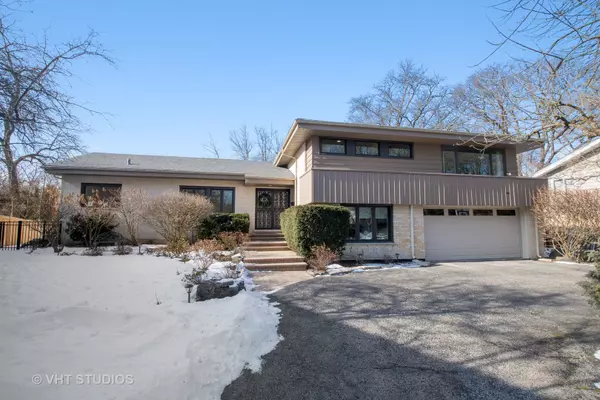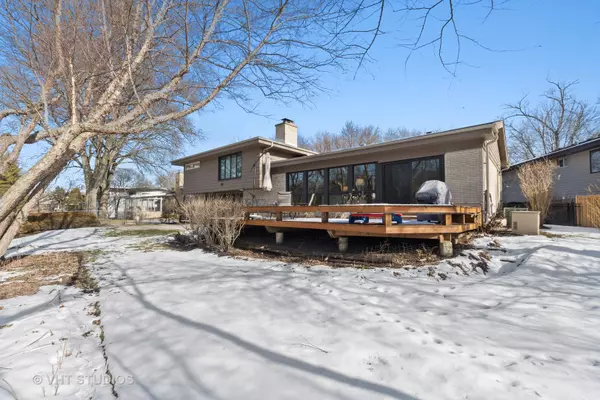For more information regarding the value of a property, please contact us for a free consultation.
994 Edgebrook Lane Glencoe, IL 60022
Want to know what your home might be worth? Contact us for a FREE valuation!

Our team is ready to help you sell your home for the highest possible price ASAP
Key Details
Sold Price $735,000
Property Type Single Family Home
Sub Type Detached Single
Listing Status Sold
Purchase Type For Sale
Square Footage 2,953 sqft
Price per Sqft $248
Subdivision Strawberry Hill
MLS Listing ID 11092855
Sold Date 05/03/21
Style Contemporary,Tri-Level
Bedrooms 4
Full Baths 3
Year Built 1959
Annual Tax Amount $15,481
Tax Year 2019
Lot Size 9,787 Sqft
Lot Dimensions 141 X 123 X 164 X 42
Property Description
Nestled in the heart of Glencoe's Strawberry Hill awaits your warm and wonderful solid 4 bedroom / 3 bedroom home with a grand circular driveway a very cool mid century vibe sandwiched between West School and the bicycle paths that meander between the Botanic Gardens and the Forest Preserves. Upon entry, you are welcomed by a beautiful marble floor that flows into the breakfast room, adjacent to the kitchen and drawn into the enormous living and dining rooms with new hardwood floors, a dual sided fireplace and new floor to ceiling windows as well as a new glass sliders overlooking the newer redone wood deck. Down a few steps, the dual sided fireplace gleams into a large recreation / family room with new glass sliders to a concrete patio and fully fenced yard. Down the hall is a main floor bedroom that doubles as an office with new engineered hardwood flooring and a brand new full bath. Upstairs features two very large bedrooms with hardwood floors and a shared brand new hall bath. The primary bedroom suite is quite roomy featuring new hardwood flooring and a spectacular dressing room with an abundance of closets, laundry shoot and the most magnificent newly remodeled primary bathroom with large walk in shower. Attached 2 car garage features a new door to the garden and a new garage door. The basement includes a recreation room, laundry room, abundance of storage in a large separate room as well as a mechanical room. Walking distance to schools, town, parks, bike trails, Botanic Gardens, transportation, shopping and conveniently located moments to Edens Expressway to the west and Glencoe beach to the east. Ready to call your new home.
Location
State IL
County Cook
Rooms
Basement Full
Interior
Interior Features Vaulted/Cathedral Ceilings, Bar-Wet
Heating Natural Gas, Forced Air
Cooling Central Air
Fireplaces Number 2
Fireplaces Type Double Sided, Attached Fireplace Doors/Screen, Gas Log, Gas Starter
Fireplace Y
Appliance Double Oven, Microwave, Dishwasher, High End Refrigerator, Bar Fridge, Washer, Dryer, Disposal
Laundry Electric Dryer Hookup, In Unit, Sink
Exterior
Exterior Feature Deck, Patio, Storms/Screens
Garage Attached
Garage Spaces 2.0
Waterfront false
View Y/N true
Roof Type Asphalt
Building
Lot Description Fenced Yard, Forest Preserve Adjacent, Landscaped
Story Split Level w/ Sub
Foundation Concrete Perimeter
Sewer Public Sewer
Water Lake Michigan, Public
New Construction false
Schools
Elementary Schools South Elementary School
Middle Schools Central School
High Schools New Trier Twp H.S. Northfield/Wi
School District 35, 35, 203
Others
HOA Fee Include None
Ownership Fee Simple
Special Listing Condition None
Read Less
© 2024 Listings courtesy of MRED as distributed by MLS GRID. All Rights Reserved.
Bought with Marlene Rubenstein • Baird & Warner
GET MORE INFORMATION




