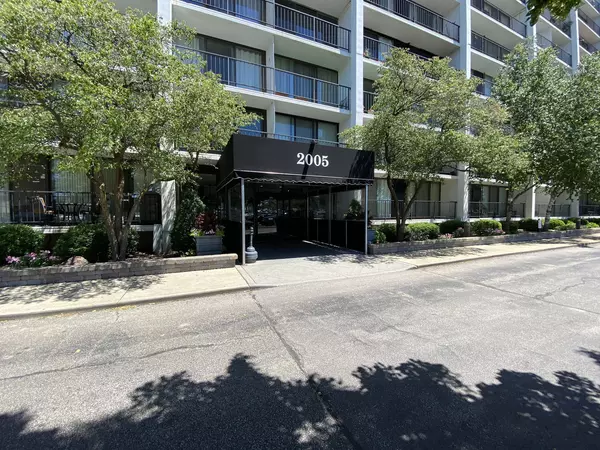For more information regarding the value of a property, please contact us for a free consultation.
2005 S Finley Road #604 Lombard, IL 60148
Want to know what your home might be worth? Contact us for a FREE valuation!

Our team is ready to help you sell your home for the highest possible price ASAP
Key Details
Sold Price $171,000
Property Type Condo
Sub Type Condo
Listing Status Sold
Purchase Type For Sale
Square Footage 1,080 sqft
Price per Sqft $158
Subdivision Cove Landing
MLS Listing ID 10829472
Sold Date 05/24/21
Bedrooms 2
Full Baths 2
HOA Fees $439/mo
Year Built 1975
Annual Tax Amount $2,705
Tax Year 2019
Lot Dimensions COMMON
Property Description
Beautifully Remodeled 2B/2B condo with Western View. Offers 2010 Crystal Windows through out condo, 20 yr. warranty. Spacious Kitchen offers solid Black Granite counter tops, back splash, & sink. Light Maple cabinets, stainless steel handles. Crystal Light fixture & recessed lighting w/ dimmers. Island & seating, w/ 3 deep pull out drawers; 1 for garbage & 2 for storage, door front & backside is finished stainless steel. All stainless steel appliances; built in range w/convection oven, Schott Ceran glass stove top w/ 4 burners & touch lock, Samsung Refrigerator w/ Filtered Ice/Water, Samsung Dishwasher & Samsung Microwave. Southern Gray Oak Wood Laminate floors in Living Room & both bedrooms. Ceramic flooring in Dining Room & kitchen. Custom made built in cabinets next to Dining Room, w/ coordinating Black Granite counter tops & back splash, hidden electrical outlet/USB ports. Built in Uline Refrigerator 1000 Series, 115V/60Hz w/ front venting for circulating air, 2 wine racks & additional storage below. Both bathrooms are custom finished 12 X 24 in tiling on walls, shower and flooring. Accent tiling w/ glass & stainless steel inserts. Moen Shower head & two shower Niches to store your necessities. Glass top vanity w/ cherry wood finish & Cascading waterfall faucet. Ideal mirror, w/ additional lighting above and crystal drop fixture in the center. Kohler Purefresh toilet seat. Balcony offers sunset views & green astro turf. Heating A/C maintained twice yearly. Secure building & Wonderful amenities; outdoor private pool, outdoor grilling, sunbathing, exercise facility, clubhouse & pond. Close to major expressway & shopping. Basic cable & water included in assessment. Owner Occupied for 2 years, then can rent. No FHA, No dogs allowed.
Location
State IL
County Du Page
Rooms
Basement None
Interior
Interior Features Bar-Dry, Wood Laminate Floors, First Floor Bedroom, Storage, Flexicore, Built-in Features, Walk-In Closet(s)
Heating Electric
Cooling Central Air
Fireplace Y
Laundry Common Area
Exterior
Exterior Feature Balcony, In Ground Pool, Storms/Screens, Outdoor Grill, Door Monitored By TV, Cable Access
Pool in ground pool
Community Features Coin Laundry, Elevator(s), Exercise Room, Storage, Party Room, Sundeck, Pool, Security Door Lock(s), Steam Room
Waterfront false
View Y/N true
Roof Type Other
Parking Type Unassigned
Building
Lot Description Common Grounds, Landscaped, Pond(s), Mature Trees
Foundation Concrete Perimeter
Sewer Public Sewer
Water Lake Michigan, Public
New Construction false
Schools
Elementary Schools Manor Hill Elementary School
Middle Schools Glenn Westlake Middle School
High Schools Glenbard East High School
School District 44, 44, 87
Others
Pets Allowed Cats OK
HOA Fee Include Water,Parking,Insurance,TV/Cable,Clubhouse,Exercise Facilities,Pool,Exterior Maintenance,Lawn Care,Scavenger,Snow Removal
Ownership Condo
Special Listing Condition None
Read Less
© 2024 Listings courtesy of MRED as distributed by MLS GRID. All Rights Reserved.
Bought with Mariana Rotaru • United Real Estate - Chicago
GET MORE INFORMATION




