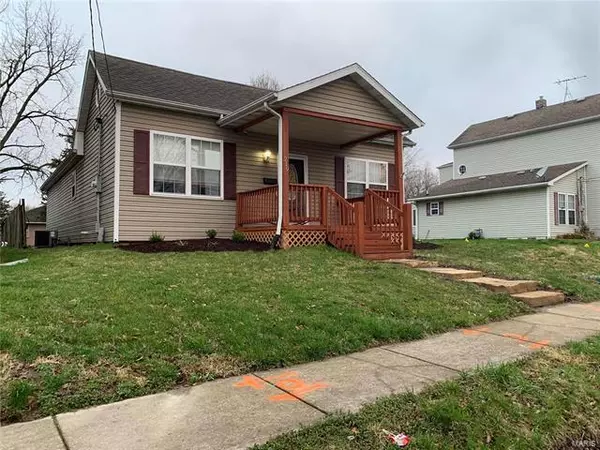For more information regarding the value of a property, please contact us for a free consultation.
219 S Chestnut Street Collinsville, IL 62234
Want to know what your home might be worth? Contact us for a FREE valuation!

Our team is ready to help you sell your home for the highest possible price ASAP
Key Details
Sold Price $135,000
Property Type Single Family Home
Sub Type Detached Single
Listing Status Sold
Purchase Type For Sale
Square Footage 1,035 sqft
Price per Sqft $130
Subdivision Giddings Sub
MLS Listing ID 11063654
Sold Date 05/20/21
Style Step Ranch
Bedrooms 2
Full Baths 1
Half Baths 1
Year Built 1935
Annual Tax Amount $1,785
Tax Year 2019
Lot Size 10,890 Sqft
Lot Dimensions 60 X 151.7
Property Description
If you are in to quality, this is the home for you! From the moment you walk in you are greeted by 9 ft cathedral ceilings and a sneak view into the rest of your home that completely pulls you in. The kitchen has newer cabinets , counter tops, stainless steel appliances, plenty of counter space, a peninsula, with an open dining room. Your master bedroom offers vaulted ceilings, a small siting area with a fireplace, a walk in closet, and plenty of natural light. Other amenities include main floor laundry, alley parking that takes you from your detached oversized 2 car garage to your mud room area, a covered patio area, and a basement for even more storage. Yes that is a lot of information to process! On top of that, you are walking distance to Collinsville's main street entertainment. A must see in person!
Location
State IL
County Madison
Interior
Heating Natural Gas
Cooling Electric
Fireplaces Number 1
Fireplaces Type Electric
Fireplace Y
Exterior
Garage Detached
Garage Spaces 2.0
View Y/N true
Parking Type Oversized, Rear/Side Entry, Off Street
Building
Story 1 Story
Water Public
New Construction false
Schools
Elementary Schools Collinsville Dist 10
Middle Schools Collinsville Dist 10
High Schools Collinsville
School District 10, 10, 10
Others
Special Listing Condition None
Read Less
© 2024 Listings courtesy of MRED as distributed by MLS GRID. All Rights Reserved.
Bought with Sheena Valladares • RE/MAX Alliance
GET MORE INFORMATION




