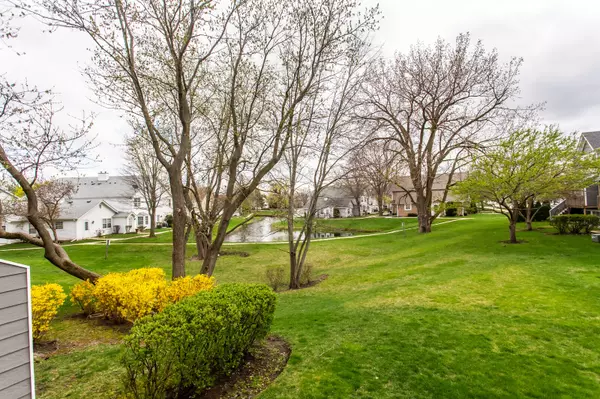For more information regarding the value of a property, please contact us for a free consultation.
847 W Saint Johns Place Palatine, IL 60067
Want to know what your home might be worth? Contact us for a FREE valuation!

Our team is ready to help you sell your home for the highest possible price ASAP
Key Details
Sold Price $257,100
Property Type Townhouse
Sub Type T3-Townhouse 3+ Stories
Listing Status Sold
Purchase Type For Sale
Square Footage 1,666 sqft
Price per Sqft $154
Subdivision Hickory Hill
MLS Listing ID 11054670
Sold Date 05/25/21
Bedrooms 3
Full Baths 2
Half Baths 1
HOA Fees $275/mo
Year Built 1990
Annual Tax Amount $4,902
Tax Year 2019
Lot Dimensions 19X55
Property Description
Ready for a fully UPDATED townhome? You've just found it! Such a special offering for a MOVE-IN READY home with a beautiful PREMIUM POND LOCATION! If you are looking for an UPDATED KITCHEN WITH CHERRY SOFT CLOSE CABINETS & MOSAIC BACKSPLASH, HAND SCRAPED HARDWOOD FLOORS, all 3 BATHS UPDATED with GRANITE OR QUARTZ VANITIES, SUBWAY TILE, CATHEDRAL CEILINGS & 3 SKYLIGHTS, you're in luck! GREAT CLOSETS in the bedrooms....All organized or Walk-in! Bedroom #3 is located on the 1st floor and is serving as a great IN HOME OFFICE that is separated from the main living space! The living room has an added electrical outlet that was installed behind the big screen TV & the FULL MOTION TV BRACKET stays! The Deck off the Dining Area is the perfect place for SUMMER GRILLING! The garage has an epoxy floor & lots of storage space. All of the major systems have been replaced...Roof, Skylights, furnace, C/A. NEST THERMOSTAT stays! And, you can't beat the LOCATION! Close to the Palatine Metra Train Station, Shopping & Highways! This will not stay on the market long, so don't delay!!!
Location
State IL
County Cook
Rooms
Basement Partial, English
Interior
Interior Features Vaulted/Cathedral Ceilings, Skylight(s), Hardwood Floors, First Floor Bedroom, First Floor Laundry, Storage, Walk-In Closet(s)
Heating Natural Gas, Forced Air
Cooling Central Air
Fireplaces Number 1
Fireplaces Type Gas Log
Fireplace Y
Appliance Range, Microwave, Dishwasher, Refrigerator, Washer, Dryer, Disposal, Gas Oven
Exterior
Exterior Feature Deck
Garage Attached
Garage Spaces 1.0
Community Features None
Waterfront true
View Y/N true
Roof Type Asphalt
Building
Lot Description Cul-De-Sac, Landscaped, Pond(s)
Foundation Concrete Perimeter
Sewer Public Sewer
Water Lake Michigan
New Construction false
Schools
Elementary Schools Gray M Sanborn Elementary School
Middle Schools Walter R Sundling Junior High Sc
High Schools Wm Fremd High School
School District 15, 15, 211
Others
Pets Allowed Cats OK, Dogs OK
HOA Fee Include Parking,Insurance,Exterior Maintenance,Lawn Care,Snow Removal
Ownership Fee Simple w/ HO Assn.
Special Listing Condition None
Read Less
© 2024 Listings courtesy of MRED as distributed by MLS GRID. All Rights Reserved.
Bought with Linda Zielinski • Berkshire Hathaway HomeServices Chicago
GET MORE INFORMATION




