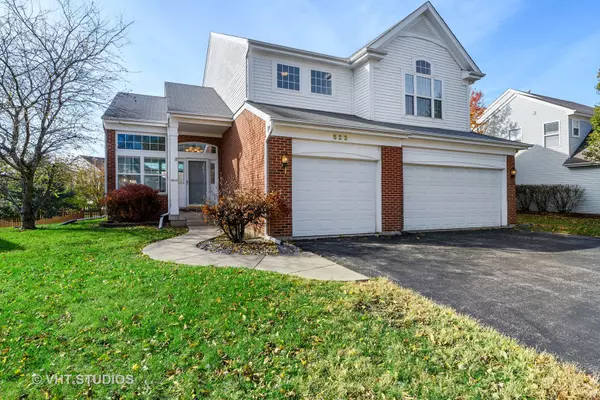For more information regarding the value of a property, please contact us for a free consultation.
523 Middlebury Drive Lake Villa, IL 60046
Want to know what your home might be worth? Contact us for a FREE valuation!

Our team is ready to help you sell your home for the highest possible price ASAP
Key Details
Sold Price $294,000
Property Type Single Family Home
Sub Type Detached Single
Listing Status Sold
Purchase Type For Sale
Square Footage 3,325 sqft
Price per Sqft $88
Subdivision Cedar Crossing
MLS Listing ID 10907587
Sold Date 05/24/21
Bedrooms 5
Full Baths 3
HOA Fees $23/ann
Year Built 2001
Annual Tax Amount $12,394
Tax Year 2019
Lot Size 10,454 Sqft
Lot Dimensions 131X79
Property Description
This 5 bedroom Cedar Crossing beauty just needs a little cosmetic love therefore a CREDIT is being offered towards the paint as well as a home warranty IN ADDITION TO the deck credit. The Sturbridge B Model has many updated features with 5 bedrooms and 3 full baths including a first floor bedroom and full bath. With over 3300 sq. ft, this home sits in the back of the quiet subdivision and has a 5 foot expanded 3 1/2 car garage with finished, insulated walls that is a mechanics dream! The bright, open foyer welcomes you with an abundance of natural light and an open concept living room and formal dining room with vaulted ceilings and an open stairwell leading to the 2nd floor. You'll love the gorgeous hard wood floors and the impressive kitchen with beautiful 42 inch cabinets and ample eating space overlooking the back yard. The spacious main floor layout leads you into the cozy family room for a quiet, private space to relax. As you walk in from the garage you enter into a large landing area with the separate laundry/mud room, a large closet for storage, and the first floor bedroom with custom built in lighted shelving. Retreat upstairs to the stately master suite with freshly professionally painted light gray walls, cathedral ceilings and a massive, walk-in closet. The master bathroom has everything you need with dual sinks, whirlpool tub and walk in shower. 3 other large bedrooms upstairs with plenty of closet space and a third full bathroom with dual sinks. The extra large English basement awaits your imagination and finishing touches. Enjoy the peace and quiet in nature from your own large back yard. Perfectly located, this home is just a short distance to shops, dining, transportation, parks and highly sought after Lake Villa and Grayslake schools. One family has lived in this lovely home since it was built, come take a look as this one won't last long!
Location
State IL
County Lake
Community Park, Curbs
Rooms
Basement Full, English
Interior
Interior Features Vaulted/Cathedral Ceilings, Hardwood Floors, First Floor Bedroom, First Floor Laundry, First Floor Full Bath, Walk-In Closet(s), Bookcases, Open Floorplan, Some Carpeting, Some Wood Floors, Dining Combo, Drapes/Blinds
Heating Natural Gas
Cooling Central Air
Fireplace N
Appliance Range, Microwave, Dishwasher, Refrigerator, Washer, Dryer, Disposal
Laundry Gas Dryer Hookup, Sink
Exterior
Exterior Feature Deck
Garage Attached
Garage Spaces 3.5
Waterfront false
View Y/N true
Roof Type Asphalt
Building
Story 2 Stories
Foundation Concrete Perimeter
Sewer Public Sewer
Water Public
New Construction false
Schools
Elementary Schools Joseph J Pleviak Elementary Scho
Middle Schools Peter J Palombi School
High Schools Grayslake North High School
School District 41, 41, 127
Others
HOA Fee Include Other
Ownership Fee Simple w/ HO Assn.
Special Listing Condition None
Read Less
© 2024 Listings courtesy of MRED as distributed by MLS GRID. All Rights Reserved.
Bought with Jane Lee • RE/MAX Top Performers
GET MORE INFORMATION




