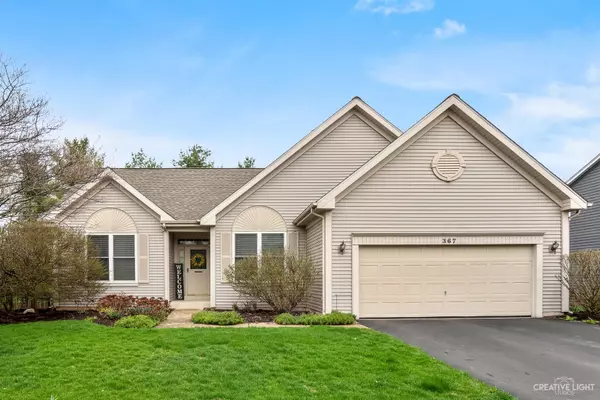For more information regarding the value of a property, please contact us for a free consultation.
367 Wildwood Drive North Aurora, IL 60542
Want to know what your home might be worth? Contact us for a FREE valuation!

Our team is ready to help you sell your home for the highest possible price ASAP
Key Details
Sold Price $310,000
Property Type Single Family Home
Sub Type Detached Single
Listing Status Sold
Purchase Type For Sale
Square Footage 1,376 sqft
Price per Sqft $225
Subdivision Timber Oaks
MLS Listing ID 11053155
Sold Date 05/27/21
Style Ranch
Bedrooms 3
Full Baths 3
Year Built 1993
Annual Tax Amount $4,861
Tax Year 2019
Lot Size 6,098 Sqft
Lot Dimensions 81X75
Property Description
Gorgeous RANCH in North Aurora on an absolutely fantastic lot backing to large pine trees and open space. Beautiful, updated kitchen is open to living room. Kitchen features a large island, custom cabinetry and granite countertops. Three bedrooms on the main level, (third bedroom currently used as an office, does not have a closet). Master has a walk in closet and an updated bathroom. Full finished basement with an additional bedroom (with lookout window and closet), full bath and family room. Sellers saved room for storage. Large deck overlooks the private, fenced backyard. Don't wait on this one!
Location
State IL
County Kane
Rooms
Basement Full, English
Interior
Interior Features Hardwood Floors, First Floor Bedroom, First Floor Laundry, First Floor Full Bath, Walk-In Closet(s)
Heating Natural Gas
Cooling Central Air
Fireplace N
Appliance Range, Microwave, Dishwasher, Refrigerator, Washer, Dryer, Disposal, Stainless Steel Appliance(s)
Exterior
Exterior Feature Deck
Garage Attached
Garage Spaces 2.0
Waterfront false
View Y/N true
Building
Lot Description Fenced Yard
Story 1 Story
Sewer Public Sewer
Water Public
New Construction false
Schools
School District 129, 129, 129
Others
HOA Fee Include None
Ownership Fee Simple
Special Listing Condition None
Read Less
© 2024 Listings courtesy of MRED as distributed by MLS GRID. All Rights Reserved.
Bought with Nikki Walczak • john greene, Realtor
GET MORE INFORMATION




