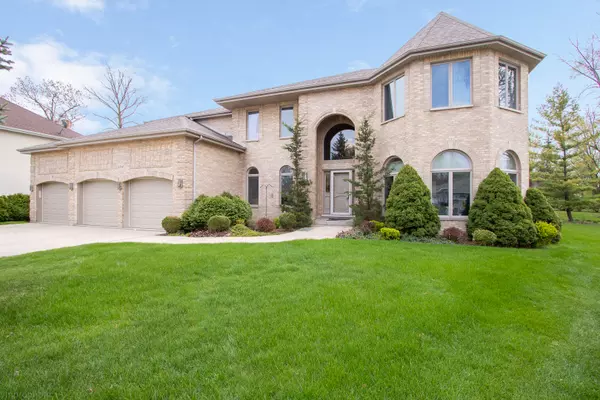For more information regarding the value of a property, please contact us for a free consultation.
394 Crestwood Court Wood Dale, IL 60191
Want to know what your home might be worth? Contact us for a FREE valuation!

Our team is ready to help you sell your home for the highest possible price ASAP
Key Details
Sold Price $592,000
Property Type Single Family Home
Sub Type Detached Single
Listing Status Sold
Purchase Type For Sale
Square Footage 6,200 sqft
Price per Sqft $95
Subdivision Woodside
MLS Listing ID 11064898
Sold Date 05/28/21
Style Contemporary
Bedrooms 4
Full Baths 3
Half Baths 1
HOA Fees $45/ann
Year Built 1994
Annual Tax Amount $16,952
Tax Year 2019
Lot Size 0.280 Acres
Lot Dimensions 123X68
Property Description
All brick culdesac location, 3 car heated garage in Woodside subdivision. 2 story grand foyer, glass double doors to first floor den. Freshly painted all throughout the home. Refinished Ash Hardwood floors with cherry inlay. Brand new Carpet throughout. Bay window in large living room with tray ceiling and rope lighting. Separate Dining Room. Huge kitchen open to the family room, 6 ft center island, corian counters. Double oven, 16x10 eat in table area, wet bar with wine fridge, recess lighting. Vaulted 20x15 family room with skylights and fireplace. Sliding doors to large deck. Wonderful entertaining home. Huge laundry room with closet, wall of cabinets and sink. Double doors to master bedroom, bay window, tray ceiling, Built in cabinets in Walk in closet. Luxury master bath, jacuzzi, separate shower, double bowl vanity. All bedrooms are generously sized with deep closets. Wide hallways, custom glass railings. Finished full basement. Second kitchen and bar for entertaining year round. Full bathroom and large storage area. Newer Roof, newer furnace, newer boiler,newer windows, gas generator, back up sump pump. Epoxy sealed heated garage, built in cabinets in this huge garage. Double deck for your summer entertaining. It is ready .
Location
State IL
County Du Page
Community Street Lights, Street Paved
Rooms
Basement Full
Interior
Interior Features Vaulted/Cathedral Ceilings, Skylight(s), Bar-Wet
Heating Natural Gas, Forced Air, Zoned
Cooling Central Air
Fireplaces Number 1
Fireplaces Type Gas Starter
Fireplace Y
Appliance Double Oven, Microwave, Dishwasher, Refrigerator, Washer, Dryer, Disposal, Wine Refrigerator
Laundry Gas Dryer Hookup, In Unit, Sink
Exterior
Exterior Feature Deck
Garage Attached
Garage Spaces 3.0
Waterfront false
View Y/N true
Roof Type Asphalt
Building
Lot Description Cul-De-Sac
Story 2 Stories
Foundation Concrete Perimeter
Sewer Public Sewer
Water Public
New Construction false
Schools
High Schools Fenton High School
School District 2, 2, 100
Others
HOA Fee Include Other
Ownership Fee Simple w/ HO Assn.
Special Listing Condition None
Read Less
© 2024 Listings courtesy of MRED as distributed by MLS GRID. All Rights Reserved.
Bought with Andy Linss • HomeSmart Realty Group
GET MORE INFORMATION




