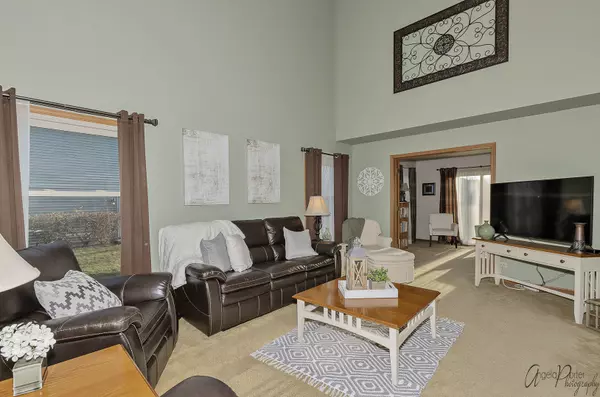For more information regarding the value of a property, please contact us for a free consultation.
1402 Margate Drive Buffalo Grove, IL 60089
Want to know what your home might be worth? Contact us for a FREE valuation!

Our team is ready to help you sell your home for the highest possible price ASAP
Key Details
Sold Price $449,000
Property Type Single Family Home
Sub Type Detached Single
Listing Status Sold
Purchase Type For Sale
Square Footage 2,279 sqft
Price per Sqft $197
Subdivision Old Farm Village
MLS Listing ID 10947921
Sold Date 05/28/21
Bedrooms 4
Full Baths 2
Half Baths 1
Year Built 1987
Annual Tax Amount $12,939
Tax Year 2019
Lot Size 10,062 Sqft
Lot Dimensions 84X120
Property Description
Pride in ownership is evident from the moment you pull up. You'll fall in love with this beautiful and meticulously cared for home located in the Old Farm Village subdivision. The Coventry is the largest of the models featuring a grand living room with vaulted ceilings. Walk across the living room through the French doors and into your den/office. In addition to a formal dining room, the large kitchen grants you both a peninsula bar and breakfast area. Unwind in your ultra cozy family room and set the mood with a proper fire in your brick wood burning fireplace and unwind with a book or a movie. Master bedroom features an ensuite with separate shower and dual vanity sinks. Go downstairs to your large finished basement and make this space your own, it is completely finished and the possibilities are endless. It also has some great storage. Backyard is completely private in the warm months surrounded by a fence of trees/shrubs. Garage door replaced 2020, dryer 2020, refurbished deck 2019. paint exterior trim 2019, water heater, 2017, 2 sump pumps with backup 2017, roof and siding 2013!
Location
State IL
County Lake
Rooms
Basement Full
Interior
Heating Natural Gas
Cooling Central Air
Fireplaces Number 1
Fireplaces Type Wood Burning
Fireplace Y
Appliance Range, Microwave, Dishwasher, Refrigerator, Washer, Dryer, Stainless Steel Appliance(s)
Laundry Sink
Exterior
Garage Attached
Garage Spaces 2.0
View Y/N true
Building
Story 2 Stories
Sewer Public Sewer
Water Lake Michigan
New Construction false
Schools
Elementary Schools Earl Pritchett School
Middle Schools Aptakisic Junior High School
High Schools Adlai E Stevenson High School
School District 102, 102, 125
Others
HOA Fee Include None
Ownership Fee Simple
Special Listing Condition None
Read Less
© 2024 Listings courtesy of MRED as distributed by MLS GRID. All Rights Reserved.
Bought with Elizabeth Guibas • Redfin Corporation
GET MORE INFORMATION




