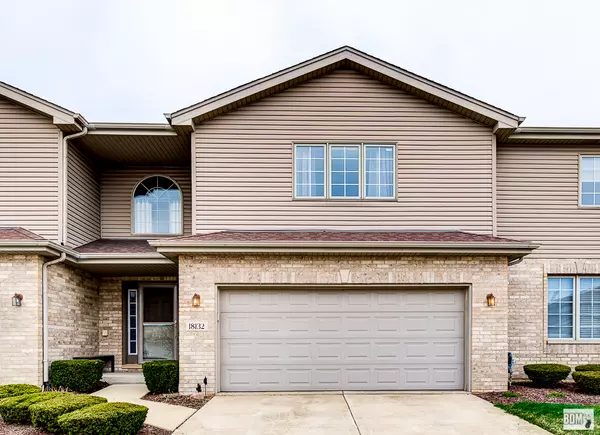For more information regarding the value of a property, please contact us for a free consultation.
18132 Bramlett Drive Tinley Park, IL 60487
Want to know what your home might be worth? Contact us for a FREE valuation!

Our team is ready to help you sell your home for the highest possible price ASAP
Key Details
Sold Price $344,500
Property Type Townhouse
Sub Type Townhouse-2 Story
Listing Status Sold
Purchase Type For Sale
Square Footage 1,936 sqft
Price per Sqft $177
Subdivision Chestnut Ridge
MLS Listing ID 11043038
Sold Date 05/27/21
Bedrooms 3
Full Baths 3
Half Baths 1
HOA Fees $230/mo
Year Built 2007
Annual Tax Amount $7,761
Tax Year 2019
Lot Dimensions 29X70
Property Description
VERY NICE 2 STORY TOWNHOME IN FANTASTIC CHESTNUT RIDGE SUBDIVISION OF TINLEY PARK. THREE BEDROOM 3 1/2 BATHS. MAIN LEVEL HAS TWO STORY LIVING ROOM. HUGE EAT IN KITCHEN WITH LOTS OF CABINETS, CORIAN TOPS AND STAINLESS STEEL APPLIANCES. LOTS OF ROOM FOR A BIG TABLE. NEW HARDWOOD FLOORING INSTALLED ON ALL THE MAIN LEVEL. TWO BEDROOMS AND A LARGE LOFT UPSTAIRS. MASTER SUITE WITH GLAMOUR BATH AND WALK IN CLOSET. FULL FINISHED BASEMENT WITH FAMILY ROOM AND EXTRA BEDROOM AND FULL BATH WITH NEW VINYL PLANK FLOORING. LOTS OF CLOSETS AND STORAGE. HOA HAS PARTY ROOM AND OUTDOOR POOL. NICE QUIET NEIGHBORHOOD. CLOSE TO COMMUTER TRAIN AND MAJOR EXPRESSWAYS. COME SEE TODAY! PLEASE FOLLOW COVID GUIDELINES. PLEASE REMOVE SHOES AND EVERYONE WEARS A MASK!
Location
State IL
County Cook
Rooms
Basement Full
Interior
Interior Features Vaulted/Cathedral Ceilings, Hardwood Floors, First Floor Laundry, Laundry Hook-Up in Unit, Storage, Walk-In Closet(s)
Heating Natural Gas, Forced Air
Cooling Central Air
Fireplaces Number 1
Fireplaces Type Gas Starter
Fireplace Y
Appliance Range, Microwave, Dishwasher, Refrigerator, Washer, Dryer
Laundry Gas Dryer Hookup, In Unit
Exterior
Exterior Feature Patio
Garage Attached
Garage Spaces 2.0
Community Features Party Room, Pool
Waterfront false
View Y/N true
Roof Type Asphalt
Building
Lot Description Landscaped
Foundation Concrete Perimeter
Sewer Public Sewer
Water Lake Michigan
New Construction false
Schools
School District 140, 140, 230
Others
Pets Allowed Cats OK, Dogs OK, Number Limit
HOA Fee Include Insurance,Clubhouse,Pool,Exterior Maintenance,Lawn Care,Snow Removal
Ownership Fee Simple w/ HO Assn.
Special Listing Condition None
Read Less
© 2024 Listings courtesy of MRED as distributed by MLS GRID. All Rights Reserved.
Bought with Scott Grabinger • Realtopia Real Estate Inc
GET MORE INFORMATION




