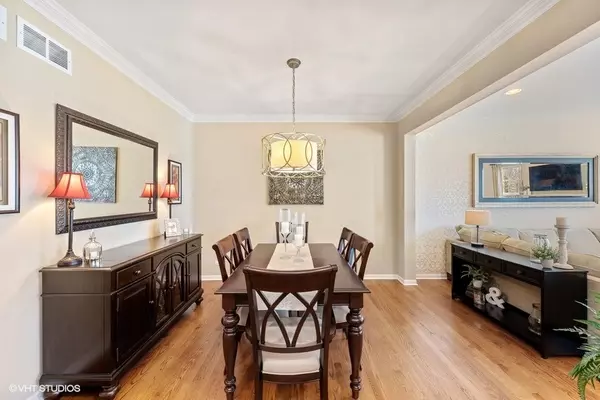For more information regarding the value of a property, please contact us for a free consultation.
21870 W Talia Lane Deer Park, IL 60010
Want to know what your home might be worth? Contact us for a FREE valuation!

Our team is ready to help you sell your home for the highest possible price ASAP
Key Details
Sold Price $449,000
Property Type Townhouse
Sub Type Townhouse-2 Story
Listing Status Sold
Purchase Type For Sale
Square Footage 2,218 sqft
Price per Sqft $202
Subdivision Deer Park Estates
MLS Listing ID 11051760
Sold Date 05/27/21
Bedrooms 3
Full Baths 3
Half Baths 1
HOA Fees $395/mo
Year Built 2009
Annual Tax Amount $8,958
Tax Year 2019
Lot Dimensions 1638
Property Description
Stunning townhome in highly desirable Deer Park Estates. Move right in to this meticulously maintained home. Former builder's model features 9' ceilings, crown moldings, 42" Merillat cabinets, granite kitchen countertops, stainless steel GE Profile appliances, and Kohler fixtures. Beautiful hardwood floors throughout the open concept first floor. Main floor living room with gas fireplace and in-ceiling speaker system. Large master suite features his and hers walk-in closets and luxurious master bath. Two spacious secondary bedrooms with plantation shutters. Convenient 2nd floor laundry room features high end LG appliances. Professionally finished loft-style basement offers an additional 700 square feet of living space with full bath, family room and home office which could be used as a 4th bedroom. Storage galore throughout the home. Private deck backs up to beautiful open green space and walking path. Short walk to shops, restaurants, and services at Deer Park Town Center. A must see!
Location
State IL
County Lake
Rooms
Basement Full
Interior
Interior Features Vaulted/Cathedral Ceilings, Hardwood Floors, Second Floor Laundry, Storage, Walk-In Closet(s), Ceiling - 9 Foot, Open Floorplan, Drapes/Blinds, Granite Counters, Separate Dining Room
Heating Natural Gas
Cooling Central Air
Fireplaces Number 1
Fireplaces Type Gas Log
Fireplace Y
Appliance Range, Microwave, Dishwasher, Refrigerator, Washer, Dryer, Disposal, Stainless Steel Appliance(s)
Laundry In Unit
Exterior
Exterior Feature Deck
Garage Attached
Garage Spaces 2.0
Community Features Park, Trail(s)
Waterfront false
View Y/N true
Roof Type Asphalt
Building
Lot Description Landscaped, Sidewalks
Foundation Concrete Perimeter
Sewer Public Sewer
Water Lake Michigan
New Construction false
Schools
Elementary Schools Isaac Fox Elementary School
Middle Schools Lake Zurich Middle - S Campus
High Schools Lake Zurich High School
School District 95, 95, 95
Others
Pets Allowed Cats OK, Dogs OK
HOA Fee Include Insurance,Exterior Maintenance,Lawn Care,Scavenger,Snow Removal
Ownership Fee Simple w/ HO Assn.
Special Listing Condition None
Read Less
© 2024 Listings courtesy of MRED as distributed by MLS GRID. All Rights Reserved.
Bought with Kathy McKendry • Realty Executives Elite
GET MORE INFORMATION




