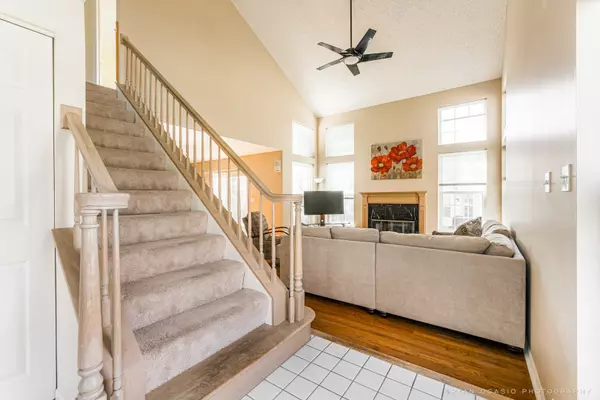For more information regarding the value of a property, please contact us for a free consultation.
623 Glenwood Lane Lombard, IL 60148
Want to know what your home might be worth? Contact us for a FREE valuation!

Our team is ready to help you sell your home for the highest possible price ASAP
Key Details
Sold Price $327,000
Property Type Townhouse
Sub Type Townhouse-2 Story
Listing Status Sold
Purchase Type For Sale
Square Footage 1,965 sqft
Price per Sqft $166
Subdivision Columbine Glen
MLS Listing ID 11070756
Sold Date 06/01/21
Bedrooms 2
Full Baths 2
Half Baths 1
HOA Fees $360/mo
Year Built 1994
Annual Tax Amount $6,203
Tax Year 2019
Lot Dimensions 54X118
Property Description
Your spacious "lives like a single family" town home awaits! This end unit home offers a private entrance, with many windows through-out that drinks in a ton of natural light. The full finished basement is an extra plus offering additional recreational space. The community is 7within the Glen Ellyn District 41/Glenbard West High School boundary, and minutes from I355, and a lot of shopping and dining! The dramatic interior features on the main floor cathedral ceilings, gas fireplace, stunning wood trim detailing, kitchen, dining area, and separate dining room, and updated hardwood flooring throughout first floor except the foyer, half bathroom and laundry room. The kitchen has been beautifully upgraded recently with new 42" cabinetry; gleaming stainless steel appliances; polished granite countertops; and a large pantry with custom shelving perfect for all your food storage needs! The main floor also hosts a spacious half bathroom and a gorgeous private patio. The second level hosts a large primary bedroom suite w/vaulted ceilings, a spa size bathroom with separate shower and soaking tub, and boasts a walk-in closet, and hosts also a second bedroom and bathroom, along with a large loft that can easily be converted into a third bedroom or used has a home office. Abundant closet space throughout. Spacious attached 2 car garage. **Due to the ongoing pandemic, masks will be mandatory while you are on the property, and only one group walk-though at a time. Please comply/practice Covid-19. Mask policy and social distancing. Thank you for understanding. Multiple offers received sellers calling best and final today, May 2nd 6pm.
Location
State IL
County Du Page
Rooms
Basement Full
Interior
Interior Features Vaulted/Cathedral Ceilings, Hardwood Floors, Wood Laminate Floors, First Floor Laundry, Some Wood Floors, Drapes/Blinds, Granite Counters, Separate Dining Room, Some Wall-To-Wall Cp
Heating Natural Gas, Forced Air
Cooling Central Air
Fireplaces Number 1
Fireplaces Type Gas Log, Gas Starter
Fireplace Y
Appliance Range, Microwave, Dishwasher, Refrigerator, Washer, Dryer, Disposal, Gas Oven
Laundry In Unit
Exterior
Parking Features Attached
Garage Spaces 2.0
View Y/N true
Roof Type Asphalt
Building
Lot Description Cul-De-Sac
Foundation Concrete Perimeter
Sewer Public Sewer
Water Lake Michigan
New Construction false
Schools
Elementary Schools Forest Glen Elementary School
Middle Schools Hadley Junior High School
High Schools Glenbard West High School
School District 41, 41, 87
Others
Pets Allowed Cats OK, Dogs OK
HOA Fee Include Insurance,Exterior Maintenance,Lawn Care,Snow Removal,Other
Ownership Fee Simple w/ HO Assn.
Special Listing Condition None
Read Less
© 2024 Listings courtesy of MRED as distributed by MLS GRID. All Rights Reserved.
Bought with Josie Morrison • RE/MAX Action
GET MORE INFORMATION




