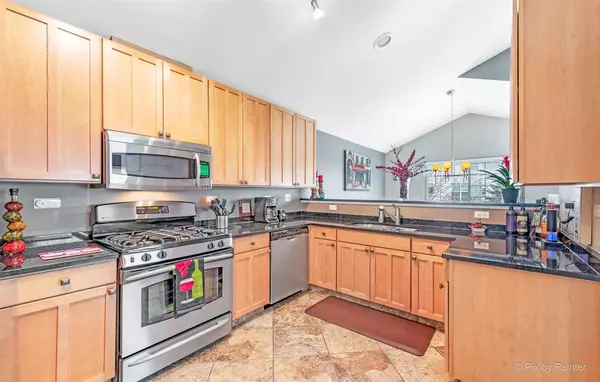For more information regarding the value of a property, please contact us for a free consultation.
801 Pheasant Trail St. Charles, IL 60174
Want to know what your home might be worth? Contact us for a FREE valuation!

Our team is ready to help you sell your home for the highest possible price ASAP
Key Details
Sold Price $255,000
Property Type Townhouse
Sub Type Townhouse-2 Story
Listing Status Sold
Purchase Type For Sale
Square Footage 1,206 sqft
Price per Sqft $211
Subdivision Pheasant Run Trails
MLS Listing ID 11035303
Sold Date 06/01/21
Bedrooms 2
Full Baths 3
HOA Fees $270/mo
Year Built 2004
Annual Tax Amount $4,708
Tax Year 2019
Lot Dimensions 3920
Property Description
RARE Claridge END unit in desirable Pheasant Trail! Less than 10 of these models were built! Features 2 Bedrooms and 3 FULL Bathrooms! Vaulted ceilings on first floor ~ Hardwood Flooring (2017) on much of first floor ~ Large Living Room with Fireplace , TV Niche ~ Separate DR with Slider to Deck ~ Gorgeous Kitchen with Ceramic Tile, Granite Counter tops, 42" upgraded Cabinets, SS Refrigerator, stove, DW(Bosch silence plus) Microwave, Deep SS undermount sink with disposal ~ Loft area with Oak Railings ~ Bedroom 2 with Double Closets, Ceiling Fan, Custom blinds and curtains ~ Large Master Bedroom with Vaulted Ceilings, plant ledge, Ceiling Fan, Large walk-in closet, Custom blinds and curtains ~ Full Master bath ~ HUGE Lower level Family room with Rec area and office area, recessed lighting, newer carpeting, Full 3rd Bathroom ~ Lower level Laundry room with tiled flooring ~ Deck off Dining room ~ Oak Railings up staircase and across Loft ~ White 6 panel doors T/O ~ Storm door on Front door ~ ALL NEW WINDOWS 2015 ~ HARDWOOD FLOORING 2017 ~ NEW FURNACE 2018 ~ WATER HEATER 2018 ~ REMODELED LOWER BATH 2019 ~ CUSTOM GARAGE SCREEN AND OPOXY FLOORING 2017 ~ FRESH INTERIOR PAINT 2019 ~ EXCLUDE WASHER AND DRYER , MICOWAVE AS IS (works fine but vent not closing ) Owner would like end of May or 1st week of June closing!
Location
State IL
County Du Page
Rooms
Basement None
Interior
Interior Features Vaulted/Cathedral Ceilings, Hardwood Floors
Heating Natural Gas, Forced Air
Cooling Central Air
Fireplaces Number 1
Fireplaces Type Gas Log
Fireplace Y
Appliance Range, Microwave, Dishwasher, Refrigerator, Disposal
Exterior
Garage Attached
Garage Spaces 2.0
Waterfront false
View Y/N true
Building
Sewer Public Sewer
Water Public
New Construction false
Schools
Elementary Schools Norton Creek Elementary School
Middle Schools Wredling Middle School
High Schools St. Charles East High School
School District 303, 303, 303
Others
Pets Allowed Cats OK, Dogs OK
HOA Fee Include Insurance,Exterior Maintenance,Lawn Care,Snow Removal
Ownership Fee Simple w/ HO Assn.
Special Listing Condition None
Read Less
© 2024 Listings courtesy of MRED as distributed by MLS GRID. All Rights Reserved.
Bought with Jeffrey Schwartz • Keller Williams Inspire - Geneva
GET MORE INFORMATION




