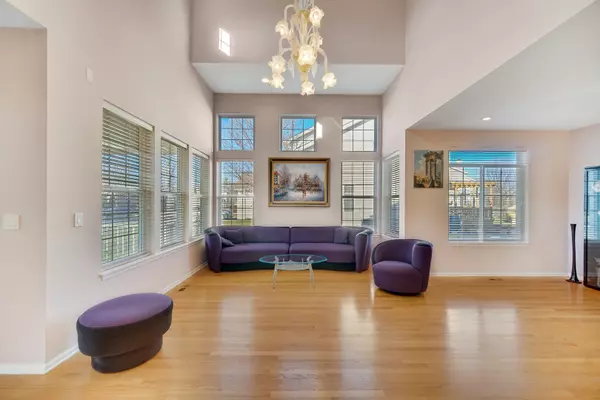For more information regarding the value of a property, please contact us for a free consultation.
2279 Avalon Drive Buffalo Grove, IL 60089
Want to know what your home might be worth? Contact us for a FREE valuation!

Our team is ready to help you sell your home for the highest possible price ASAP
Key Details
Sold Price $645,000
Property Type Single Family Home
Sub Type Detached Single
Listing Status Sold
Purchase Type For Sale
Square Footage 3,204 sqft
Price per Sqft $201
Subdivision Mirielle
MLS Listing ID 11018901
Sold Date 06/01/21
Bedrooms 6
Full Baths 4
Year Built 1998
Annual Tax Amount $17,335
Tax Year 2019
Lot Size 10,454 Sqft
Lot Dimensions 80X132
Property Description
Incredible opportunity to own a stunning home that offers 3 levels of living space with unlimited possibilities for life/work/study balance all under one roof! 6 bedrooms and 4 full bathrooms. Open floor plan that flows from an impressive two story living room/dining room combo into a contemporary kitchen with stained glass cabinets, custom pull out pantry, granite counters, and floors as well as all stainless steel appliances. 5 burner stove and ceramic backsplash. Enjoy winter nights by the fireplace in a cozy family room or step out on a backyard and dine alfresco on a large brick paved patio during the Summer. More 1st floor features: Hardwood floors throughout, a full bath and a bedroom which can be used as a private office. Second floor welcomes you with a functional loft, all 4 large bedrooms. Master suite featuring vaulted ceilings, a wall of windows and a huge master bath with jacuzzi tub and frameless glass shower with body spray shower system. Large walk in closet. Second bath has a double vanity and a private shower/jacuzzi. Fully finished basement has a recreation area, a full bath, a bedroom and an office. Spacious laundry/utility room with Bosch washer and dryer. 2 water heaters. 3 sump pumps. Recent updates: Kitchen 2013, Roof 2014, AC 2017. District 102 and Stevenson High School. Just minutes to Shopping, Restaurants, Schools and Metra station.
Location
State IL
County Lake
Community Sidewalks, Street Paved
Rooms
Basement Full
Interior
Interior Features Vaulted/Cathedral Ceilings, Hardwood Floors, Wood Laminate Floors, First Floor Bedroom, First Floor Full Bath, Walk-In Closet(s), Open Floorplan, Dining Combo, Granite Counters
Heating Natural Gas, Forced Air
Cooling Central Air
Fireplaces Number 1
Fireplaces Type Wood Burning, Gas Log, Gas Starter
Fireplace Y
Appliance Range, Microwave, Dishwasher, Refrigerator, Washer, Dryer, Disposal, Stainless Steel Appliance(s), Range Hood
Laundry Sink
Exterior
Exterior Feature Porch, Brick Paver Patio
Garage Attached
Garage Spaces 2.0
View Y/N true
Roof Type Asphalt
Building
Story 2 Stories
Foundation Concrete Perimeter
Water Lake Michigan
New Construction false
Schools
Elementary Schools Tripp School
Middle Schools Aptakisic Junior High School
High Schools Adlai E Stevenson High School
School District 102, 102, 125
Others
HOA Fee Include None
Ownership Fee Simple
Special Listing Condition None
Read Less
© 2024 Listings courtesy of MRED as distributed by MLS GRID. All Rights Reserved.
Bought with Sadie Winter • RE/MAX Suburban
GET MORE INFORMATION




