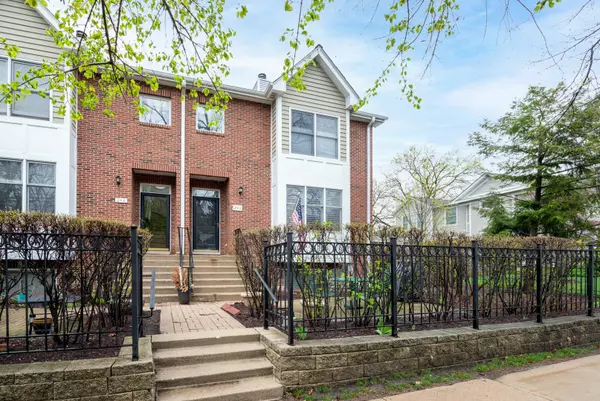For more information regarding the value of a property, please contact us for a free consultation.
246 N Brockway Street Palatine, IL 60067
Want to know what your home might be worth? Contact us for a FREE valuation!

Our team is ready to help you sell your home for the highest possible price ASAP
Key Details
Sold Price $359,900
Property Type Townhouse
Sub Type Townhouse-2 Story
Listing Status Sold
Purchase Type For Sale
Square Footage 1,950 sqft
Price per Sqft $184
Subdivision Village Green
MLS Listing ID 11048931
Sold Date 06/02/21
Bedrooms 3
Full Baths 2
Half Baths 1
HOA Fees $396/mo
Year Built 1996
Annual Tax Amount $7,989
Tax Year 2019
Lot Dimensions INTEGRAL
Property Description
Perfectly located 3 Bedroom, 2 1/2 Bath end unit townhome near downtown Palatine. Beautiful hardwood floors and 6 inch baseboards throughout. Large family room with 2 sided gas fireplace, 11 foot ceilings and plantation shutters. Gorgeous updated kitchen features huge island with granite & quartz countertops, white 42 inch cabinets, black stainless steal appliances and built in food pantry. Upstairs are 3 generous sized rooms with vaulted ceilings and custom up/down darkening shades. Master suite features separate soaking tub & shower, vanity with dual sinks and custom closet organizer. 2 car garage boasts extra storage to comfortably fit 2 cars. Heated driveways makes for easy snow removal. Front yard brick paver patio with privacy shrubs. Lower level laundry closet with slop sink. HVAC August 2020. Newer water heater. Installed radon mitigation system. Walk to everything; downtown palatine, train station, 3 grocery stores, shopping and more. Close to highway 53.
Location
State IL
County Cook
Rooms
Basement Full, English
Interior
Interior Features Vaulted/Cathedral Ceilings, Hardwood Floors, Storage, Granite Counters
Heating Natural Gas, Forced Air
Cooling Central Air
Fireplaces Number 1
Fireplaces Type Double Sided, Attached Fireplace Doors/Screen, Gas Log, Gas Starter
Fireplace Y
Appliance Range, Dishwasher, Refrigerator, Washer, Dryer, Disposal, Stainless Steel Appliance(s)
Laundry In Unit
Exterior
Exterior Feature Patio, Storms/Screens, End Unit
Garage Attached
Garage Spaces 2.0
Waterfront false
View Y/N true
Roof Type Asphalt
Building
Lot Description Irregular Lot
Foundation Concrete Perimeter
Sewer Public Sewer, Sewer-Storm
Water Lake Michigan
New Construction false
Schools
Elementary Schools Gray M Sanborn Elementary School
Middle Schools Walter R Sundling Junior High Sc
High Schools Palatine High School
School District 15, 15, 211
Others
Pets Allowed Cats OK, Dogs OK, Number Limit
HOA Fee Include Insurance,Exterior Maintenance,Lawn Care,Snow Removal
Ownership Condo
Special Listing Condition None
Read Less
© 2024 Listings courtesy of MRED as distributed by MLS GRID. All Rights Reserved.
Bought with Chris Gardner • Baird & Warner
GET MORE INFORMATION




