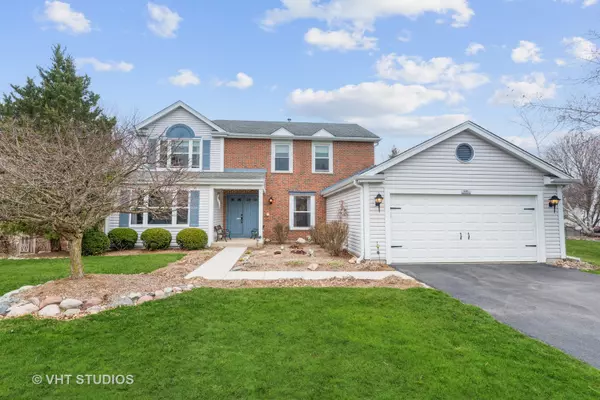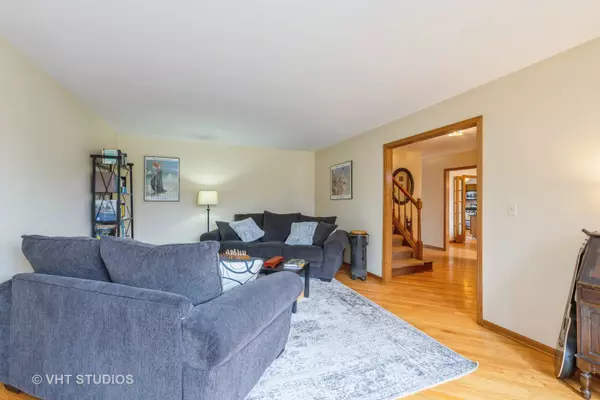For more information regarding the value of a property, please contact us for a free consultation.
638 Knollwood Drive Cary, IL 60013
Want to know what your home might be worth? Contact us for a FREE valuation!

Our team is ready to help you sell your home for the highest possible price ASAP
Key Details
Sold Price $349,000
Property Type Single Family Home
Sub Type Detached Single
Listing Status Sold
Purchase Type For Sale
Square Footage 2,502 sqft
Price per Sqft $139
MLS Listing ID 11025741
Sold Date 06/02/21
Style Traditional
Bedrooms 4
Full Baths 3
Half Baths 1
Year Built 1989
Annual Tax Amount $7,268
Tax Year 2019
Lot Size 0.400 Acres
Lot Dimensions 195X126X121X148
Property Description
MULTIPLE OFFERS - HIGHEST AND BEST DUE BY MONDAY 3/29 AT 9:00 A.M. - LAST DAY FOR SHOWINGS WILL BE 3/28. Location! Location! Location! This spacious Fox Trail home is located on a large Cul-de-Sac lot and backs to the 196 acre Rotary Park with a 70 acre lake (fishing, kayaks allowed) and walking paths. Located in Cary-Grove H.S district 155!! This home offers 4 bedrooms/ 3.5 Baths and a Full Finished Walk-Out Basement! Enter through the front door and be greeted by gleaming hardwood floors that flow throughout the entire 1st floor. Separate living and dining rooms allow plenty of space for entertaining! Kitchen with ample counter space, stainless steel appliances, large pantry, work station and eating area with sliding glass doors to a wood deck with stairs leading down to the brick patio and backyard. Spacious family room with access to a second wood deck with views of the backyard and lake. Convenient 1st floor laundry with sink and large closet located off the garage. Upstairs you will find a large master bedroom with a vaulted ceiling. Walk in closet located in the master bath which offers a double vanity, tub and a door to a separate shower and toilet for added privacy. 3 additional bedrooms and a full hall bath complete the upstairs. Head downstairs to the full walk out basement that features recessed lighting, space for an exercise area, play room, a second family room and a third full bath with a jetted tub and a separate shower. Sliding glass doors lead a brick patio and the spacious backyard that offers a fire pit, a swing set and 2 fruit trees! Enjoy a cherry tree with three types of cherries and a fruit salad tree that has apricots, peaches and plums!! Additional features include solid 6 panel doors, French doors in DR and a NEW Furnace/ Humidifier & A/C in 2019! This is a great home on a fantastic lot - schedule a showing today!
Location
State IL
County Mc Henry
Community Park, Lake, Curbs, Street Lights, Street Paved
Rooms
Basement Full, Walkout
Interior
Interior Features Vaulted/Cathedral Ceilings, Hardwood Floors, First Floor Laundry, Walk-In Closet(s)
Heating Natural Gas, Forced Air
Cooling Central Air
Fireplace N
Appliance Range, Microwave, Dishwasher, Refrigerator, Washer, Dryer, Disposal, Stainless Steel Appliance(s)
Laundry Sink
Exterior
Exterior Feature Deck, Porch, Brick Paver Patio, Storms/Screens
Garage Attached
Garage Spaces 2.0
Waterfront false
View Y/N true
Roof Type Asphalt
Building
Lot Description Cul-De-Sac, Park Adjacent
Story 2 Stories
Foundation Concrete Perimeter
Sewer Public Sewer
Water Public
New Construction false
Schools
School District 26, 26, 155
Others
HOA Fee Include None
Ownership Fee Simple
Special Listing Condition None
Read Less
© 2024 Listings courtesy of MRED as distributed by MLS GRID. All Rights Reserved.
Bought with Denise Gaffney • Baird & Warner
GET MORE INFORMATION




