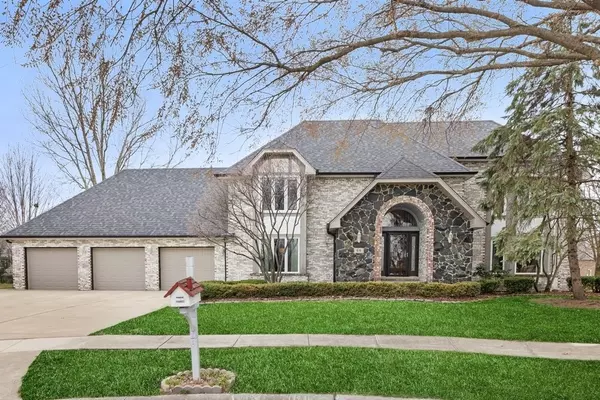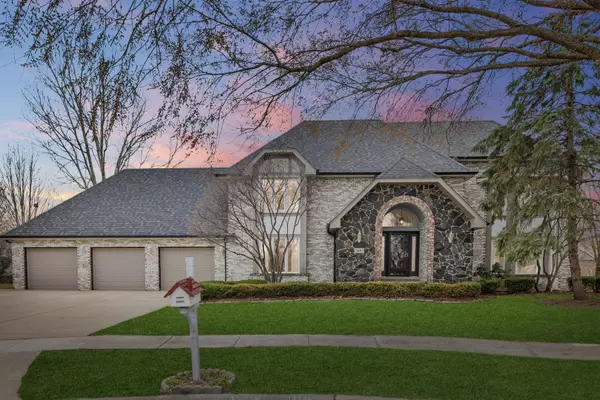For more information regarding the value of a property, please contact us for a free consultation.
59 Birchwood Drive Palos Park, IL 60464
Want to know what your home might be worth? Contact us for a FREE valuation!

Our team is ready to help you sell your home for the highest possible price ASAP
Key Details
Sold Price $540,000
Property Type Single Family Home
Sub Type Detached Single
Listing Status Sold
Purchase Type For Sale
Square Footage 4,062 sqft
Price per Sqft $132
MLS Listing ID 11032452
Sold Date 06/01/21
Style Contemporary
Bedrooms 5
Full Baths 3
Half Baths 2
Year Built 1986
Annual Tax Amount $12,594
Tax Year 2019
Lot Size 0.370 Acres
Lot Dimensions 69 X 133 X 39 X 151 X 86 X 152
Property Description
Sophisticated, one of a kind, CUSTOM brick home with an incredible, open floorplan was designed to impress! This stunning residence is situated in a private cul-de-sac with mature trees & abundant backyard space. The dramatic foyer welcomes you into the home with elegant, turned staircase & gorgeous tile floors. Step down into the family room with soaring vaulted ceilings adorned with wood beams, gorgeous chandelier & skylights; also featuring a floor-to-ceiling brick fireplace & atrium door flanked by stationary glass side panels that lead you into the backyard oasis. The dining room is open to the kitchen & has plenty of space to entertain. The spacious kitchen features abundant cabinetry, Corian countertops, stainless steel appliances, two pantries, planning desk, table space, access to backyard & eight wood casement windows allowing natural light to pour in. The main level laundry leads into the spacious 3 car garage. The dreamy, conveniently located first floor master suite is complete with cozy fireplace, bowed bump-out, walk-in closet with organizers & expansive master bathroom with dual vanities, updated tub with jets with modern subway tile surround & separate step-in shower. If related living is desired, there is also a SECOND master suite upstairs - with private, full en-suite bathroom, walk-in closet & cozy window bench. The second floor also features two other spacious bedrooms with ample closet space, joined together by a remodeled Jack & Jill bathroom. The spacious landing overlooks the foyer & family room, & it could even be used as a play room or reading nook. The full, FINISHED basement offers an additional family room, wet bar with seating, rec room (perfect for an at-home gym), potential 5th bedroom, bonus room, storage room & access to the garage. Newer roof & many newer windows. Concrete driveway, walkway & huge backyard patio add to the elegance of this estate. Close to abundant shopping & dining options, highly rated schools, forest preserves, nature trails & world-renowned golf courses - all within 30 miles of Chicago. Do not miss out on the opportunity to make this home yours!
Location
State IL
County Cook
Community Curbs, Sidewalks, Street Lights, Street Paved
Rooms
Basement Full
Interior
Interior Features Vaulted/Cathedral Ceilings, Skylight(s), Bar-Wet, Hardwood Floors, First Floor Bedroom, In-Law Arrangement, First Floor Laundry, First Floor Full Bath, Walk-In Closet(s), Beamed Ceilings
Heating Natural Gas, Forced Air
Cooling Central Air, Zoned
Fireplaces Number 2
Fireplaces Type Attached Fireplace Doors/Screen, Gas Log, Gas Starter, Includes Accessories
Fireplace Y
Laundry Sink
Exterior
Exterior Feature Patio, Porch, Storms/Screens, Fire Pit
Garage Attached
Garage Spaces 3.0
Waterfront false
View Y/N true
Roof Type Asphalt
Building
Lot Description Cul-De-Sac, Landscaped, Wooded
Story 2 Stories
Sewer Public Sewer
Water Lake Michigan, Public
New Construction false
Schools
Elementary Schools Palos West Elementary School
Middle Schools Palos South Middle School
High Schools Amos Alonzo Stagg High School
School District 118, 118, 230
Others
HOA Fee Include None
Ownership Fee Simple
Special Listing Condition None
Read Less
© 2024 Listings courtesy of MRED as distributed by MLS GRID. All Rights Reserved.
Bought with Christopher Garvey • EXP Realty, LLC
GET MORE INFORMATION




