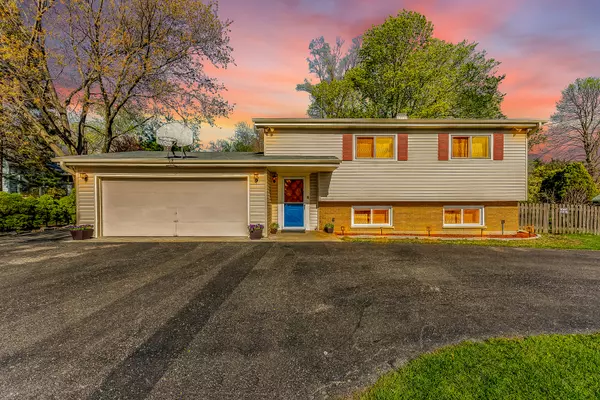For more information regarding the value of a property, please contact us for a free consultation.
221 N Addison Road Wood Dale, IL 60191
Want to know what your home might be worth? Contact us for a FREE valuation!

Our team is ready to help you sell your home for the highest possible price ASAP
Key Details
Sold Price $349,000
Property Type Single Family Home
Sub Type Detached Single
Listing Status Sold
Purchase Type For Sale
Square Footage 1,600 sqft
Price per Sqft $218
MLS Listing ID 11068177
Sold Date 06/01/21
Style Ranch
Bedrooms 4
Full Baths 1
Half Baths 1
Year Built 1963
Annual Tax Amount $5,556
Tax Year 2019
Lot Size 0.852 Acres
Lot Dimensions 80620
Property Description
This beautifully remodeled 4-bedroom 1.5 bath three step ranch located steps away from Westview grade school affords your fur children all the space they can enjoy on this fenced in lot surrounded by mature trees that sits on just under an acre of land at .85 acres. This house was fully remodeled in 2018 with upgrades to the flooring, quartz counter tops, stainless steel appliances, bathroom, new windows, interior doors, A/C central unit. This beautiful house comes with an above ground swimming pool, a deck of the main house and a beautiful deck that wraps around the swimming pool. The house also comes with a 24"x24" unfinished cabana house with utility rough in (sold as is). This can easily be converted as a studio, office, garage gym, in-law suite, classroom, etc., the possibilities are endless. The house comes with an attached two car garage as well as a horseshoe drive way for easy access to your new home. The location of this property is also ideally situated between the retail corridor of off Irving Park Road, close to I290, I390 and less than a 1.5 miles from the Wood Dale Metra Stop. This home will not last long!!!!!!
Location
State IL
County Du Page
Rooms
Basement None
Interior
Heating Natural Gas
Cooling Central Air
Fireplaces Number 1
Fireplaces Type Wood Burning
Fireplace Y
Appliance Range, Refrigerator, Microwave, Dishwasher
Laundry Laundry Closet
Exterior
Garage Attached
Garage Spaces 2.0
Waterfront false
View Y/N true
Building
Story Raised Ranch
Sewer Public Sewer, Sewer-Storm
Water Private Well
New Construction false
Schools
Elementary Schools Oakbrook Elementary School
High Schools Fenton High School
School District 7, 7, 100
Others
HOA Fee Include None
Ownership Fee Simple
Special Listing Condition None
Read Less
© 2024 Listings courtesy of MRED as distributed by MLS GRID. All Rights Reserved.
Bought with Alejandra Perez • RE/MAX Next
GET MORE INFORMATION




