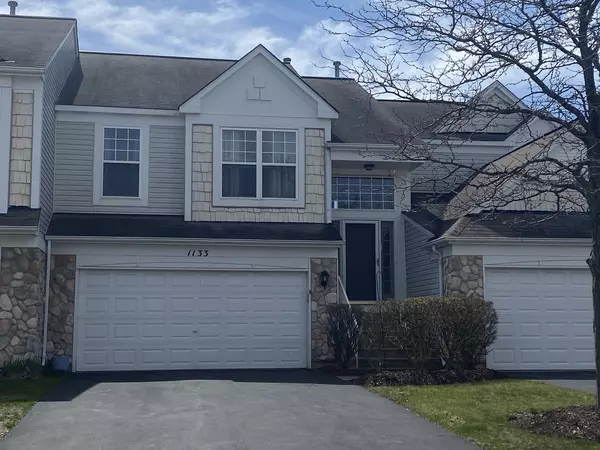For more information regarding the value of a property, please contact us for a free consultation.
1133 Delta Court #1 Elgin, IL 60123
Want to know what your home might be worth? Contact us for a FREE valuation!

Our team is ready to help you sell your home for the highest possible price ASAP
Key Details
Sold Price $191,500
Property Type Condo
Sub Type Condo
Listing Status Sold
Purchase Type For Sale
Square Footage 1,600 sqft
Price per Sqft $119
Subdivision Willow Bay Club
MLS Listing ID 11056795
Sold Date 06/03/21
Bedrooms 3
Full Baths 2
HOA Fees $258/mo
Year Built 1999
Annual Tax Amount $4,263
Tax Year 2019
Lot Dimensions 1600
Property Description
Welcome Home to this End Unit, Bright & Airy 2nd Floor Townhome in Desirable Willow Bay Club. This spacious 3 Bedroom, 2 Full Bath Home offers an Open Concept Floor Plan w/Vaulted & 9' Ceilings & an Abundance of Space w/a Private Entrance. The Eat-In Kitchen has lots of cabinets and an Oversized Sliding Glass Door to a Large Balcony. The Master Bedroom has Vaulted Ceilings, Walk-In Closet and Private Master Bath w/Dual Sinks, Separate Shower & Soaking Tub. This home is complete w/an In-Unit Washer & Dryer W/I a Laundry Room and Spacious 2 Car Garage. Additional updates include A/C unit (2019) Siding (2020) Freshly painted - very nice end unit. Enjoy this Maintenance Free Home that is just minutes from Randall Rd, ECC, Train Station, Route 20 Hwy and an Abundance of Shopping, Restaurants & Entertainment. NOT FHA APPROVED
Location
State IL
County Kane
Rooms
Basement None
Interior
Interior Features Vaulted/Cathedral Ceilings, Wood Laminate Floors, Second Floor Laundry
Heating Natural Gas
Cooling Central Air
Fireplace N
Appliance Range, Microwave, Dishwasher, Refrigerator, Washer, Dryer
Laundry In Unit
Exterior
Exterior Feature Balcony, Deck, End Unit
Parking Features Attached
Garage Spaces 2.0
View Y/N true
Roof Type Asphalt
Building
Lot Description Cul-De-Sac
Sewer Public Sewer
Water Public
New Construction false
Schools
Elementary Schools Fox Meadow Elementary School
Middle Schools Abbott Middle School
High Schools Larkin High School
School District 46, 46, 46
Others
Pets Allowed Cats OK, Dogs OK
HOA Fee Include Exterior Maintenance,Lawn Care,Snow Removal
Ownership Fee Simple w/ HO Assn.
Special Listing Condition None
Read Less
© 2024 Listings courtesy of MRED as distributed by MLS GRID. All Rights Reserved.
Bought with Charles Spalliero • United Real Estate - Chicago

