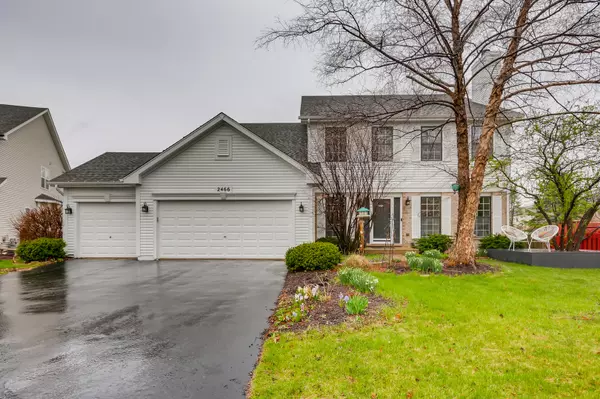For more information regarding the value of a property, please contact us for a free consultation.
2466 Sagamore Court Aurora, IL 60503
Want to know what your home might be worth? Contact us for a FREE valuation!

Our team is ready to help you sell your home for the highest possible price ASAP
Key Details
Sold Price $455,000
Property Type Single Family Home
Sub Type Detached Single
Listing Status Sold
Purchase Type For Sale
Square Footage 3,798 sqft
Price per Sqft $119
Subdivision Lakewood Valley
MLS Listing ID 11048418
Sold Date 06/04/21
Style Traditional
Bedrooms 6
Full Baths 3
Half Baths 1
HOA Fees $24/ann
Year Built 1998
Annual Tax Amount $11,967
Tax Year 2019
Lot Size 10,018 Sqft
Lot Dimensions 59X27X126X77X149
Property Description
Your own oasis*As you drive into the cul-de-sac and approach this 15 room, 4-6 bedroom, 3.5 bath, 3.5 car garage home you know this is your new home*Step into the soaring 2 story foyer with oak railings to the upper level with the feeling of openness*On the 1st floor you will find REFINISHED hardwood floors and FRESHLY painted*Separate living room has crown molding and gas fireplace for company conversations and separate dining room for the holiday entertaining*French doors lead to the 1st floor den for that in-home office*Laundry room with NEWER washer/dryer*Open floor plan*Gourmet kitchen with all stainless steel appliances, granite counter tops, backsplash, island, walk-in pantry*Breakfast area for your table/chairs and double doors to the gorgeous back yard*Family room with floor to ceiling brick gas fireplace*The upper level has the master bedroom with tray ceiling that is big enough for a sitting area, ensuite master bath with whirlpool bath, double sinks and 2 walk-in closets*Three other spacious bedrooms with ample closet space*Hall bath completes the upper level*The basement has been professionally designed and constructed*Here you will find 2 additional bedrooms, full bath, game area, rec area, media room and wet bar with beverage refrigerator, electric stovetop, dishwasher and more*Extending the inside to the outside, you will enjoy the tranquility on your expansive paver brick patio, outdoor speakers for entertaining, separate grill area, fenced, professionally landscaped yard with water views of the adjacent pond*Improvements: Refinished hardwood floors (2021), Fresh paint (2021), Basement (2019), Washer/dryer (2020), Roof (2012)*Home is wired with ethernet service in the office for working from home and the media room*This is an extremely well maintained home ready for the next owner*
Location
State IL
County Will
Community Clubhouse, Park, Pool, Tennis Court(S), Lake, Curbs, Sidewalks, Street Lights, Street Paved
Rooms
Basement Full
Interior
Interior Features Bar-Wet, Hardwood Floors, Wood Laminate Floors, First Floor Laundry, Walk-In Closet(s), Ceilings - 9 Foot, Open Floorplan, Some Carpeting, Some Window Treatmnt, Drapes/Blinds, Granite Counters, Some Wall-To-Wall Cp
Heating Natural Gas, Forced Air, Zoned
Cooling Central Air, Zoned
Fireplaces Number 2
Fireplaces Type Gas Log, Gas Starter
Fireplace Y
Appliance Double Oven, Microwave, Dishwasher, Refrigerator, Washer, Dryer, Disposal, Stainless Steel Appliance(s), Cooktop
Laundry Gas Dryer Hookup, In Unit, Sink
Exterior
Exterior Feature Brick Paver Patio, Storms/Screens
Garage Attached
Garage Spaces 3.5
Waterfront true
View Y/N true
Roof Type Asphalt
Building
Lot Description Cul-De-Sac, Fenced Yard, Landscaped, Pond(s), Water View
Story 2 Stories
Foundation Concrete Perimeter
Sewer Public Sewer
Water Public
New Construction false
Schools
Elementary Schools Wolfs Crossing Elementary School
Middle Schools Bednarcik Junior High School
High Schools Oswego East High School
School District 308, 308, 308
Others
HOA Fee Include None
Ownership Fee Simple w/ HO Assn.
Special Listing Condition None
Read Less
© 2024 Listings courtesy of MRED as distributed by MLS GRID. All Rights Reserved.
Bought with June Brown • CarMarc Realty Group, Inc.
GET MORE INFORMATION




