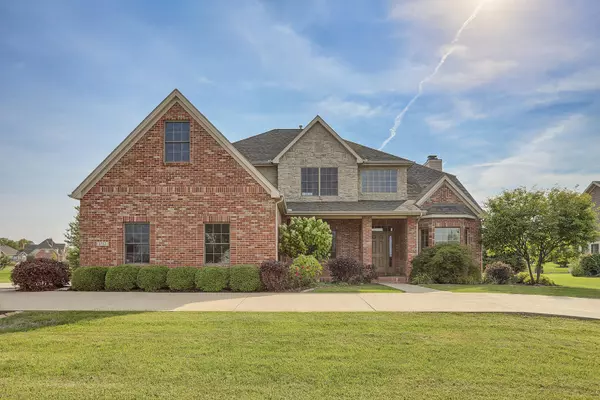For more information regarding the value of a property, please contact us for a free consultation.
1712 Mullikin Drive Champaign, IL 61822
Want to know what your home might be worth? Contact us for a FREE valuation!

Our team is ready to help you sell your home for the highest possible price ASAP
Key Details
Sold Price $470,000
Property Type Single Family Home
Sub Type Detached Single
Listing Status Sold
Purchase Type For Sale
Square Footage 3,127 sqft
Price per Sqft $150
Subdivision Trails At Brittany
MLS Listing ID 11001467
Sold Date 06/03/21
Bedrooms 5
Full Baths 5
Half Baths 1
HOA Fees $20/ann
Year Built 2005
Annual Tax Amount $15,280
Tax Year 2019
Lot Size 0.430 Acres
Lot Dimensions 118X160X118X145X15
Property Description
Located centrally in the highly desirable neighborhood Trails at Brittany, this charming home is a sanctuary. The two-story open loft entry is flanked by dining and sitting rooms with custom draperies and lovely outdoor views. Hardwood floors cover the main floor leading to the modern kitchen with granite countertops, plentiful custom cabinets, stainless steel Viking and Bosch appliances (including a new microwave in 2021), and a spacious desk workplace. The great room with gas fireplace and breakfast area with upgraded chandelier lighting have motorized blinds, custom draperies throughout, and backyard views of the neighborhood lake. The professionally landscaped yard with stamped backyard patio has bordered flower beds. Four of five bedrooms are upstairs, making this a perfect retreat. The Master Suite presents another fantastic chandelier, granite bathroom with large dual shower, dual sinks and fully customized master closet. Finished basement has a 5th large bedroom with 4 mirrored closet doors and full bath, separate office, and a large recreation room with a 3-person counter, wet bar, and refrigerator. In-wall theater speaker systems in the Master bedroom and basement and whole-house audio provide terrific listening and viewing experiences. Coming home to this house was always a joy to it's current owners, as it will be for you!
Location
State IL
County Champaign
Community Park, Lake, Sidewalks
Rooms
Basement Full
Interior
Interior Features Vaulted/Cathedral Ceilings, Bar-Wet, Hardwood Floors, First Floor Laundry
Heating Forced Air
Cooling Central Air
Fireplaces Number 1
Fireplace Y
Appliance Range, Microwave, Dishwasher, Refrigerator, Stainless Steel Appliance(s)
Exterior
Exterior Feature Patio, Porch, Stamped Concrete Patio, Storms/Screens
Garage Attached
Garage Spaces 3.0
Waterfront false
View Y/N true
Roof Type Asphalt
Building
Lot Description Landscaped, Water View
Story 2 Stories
Foundation Concrete Perimeter
Sewer Public Sewer
Water Public
New Construction false
Schools
Elementary Schools Unit 4 Of Choice
Middle Schools Champaign/Middle Call Unit 4 351
High Schools Centennial High School
School District 4, 4, 4
Others
HOA Fee Include None
Ownership Fee Simple w/ HO Assn.
Special Listing Condition None
Read Less
© 2024 Listings courtesy of MRED as distributed by MLS GRID. All Rights Reserved.
Bought with Creg McDonald • The McDonald Group
GET MORE INFORMATION




