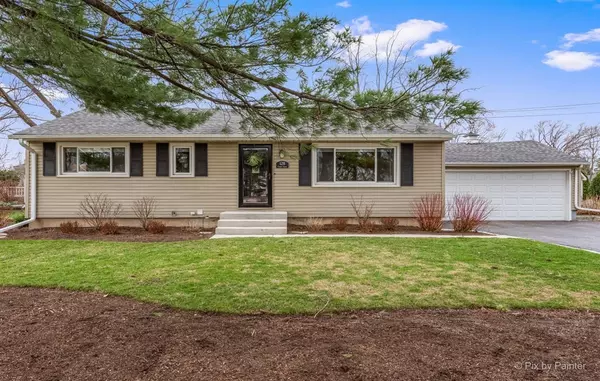For more information regarding the value of a property, please contact us for a free consultation.
128 Cherry Street Cary, IL 60013
Want to know what your home might be worth? Contact us for a FREE valuation!

Our team is ready to help you sell your home for the highest possible price ASAP
Key Details
Sold Price $351,163
Property Type Single Family Home
Sub Type Detached Single
Listing Status Sold
Purchase Type For Sale
Square Footage 1,440 sqft
Price per Sqft $243
MLS Listing ID 11039628
Sold Date 06/07/21
Style Ranch
Bedrooms 3
Full Baths 3
Year Built 1951
Annual Tax Amount $5,305
Tax Year 2019
Lot Size 0.326 Acres
Lot Dimensions 14207
Property Description
**MULTIPLE OFFERS RECEIVED - HIGHEST AND BEST OFFERS DUE BY FRIDAY (4/23) AT 6 P.M.**. You won't want to miss this stunning 3 BR 3 BA ranch in the heart of Cary! Professionally landscaped with a stunning private backyard and gazebo, this is the perfect space to entertain and spend time with friends and family. The main floor of this home features hardwood floors and tons of natural lighting. The gorgeous living room leads into the eat-in kitchen, which has stainless steel appliances, custom cherry cabinets and lots of storage. Unique sliding barn doors lead into the first bedroom on this floor, with two additional bedrooms and beautifully updated baths finishing off this great main living space! A spacious finished basement centered by a fireplace has an additional space for an office, adding tons of value and providing even more room for relaxation. Sliding glass doors along the back wall of the kitchen extends the interior onto a huge backyard deck and dreamy gazebo that you'll want to spend time in all summer long! This private oasis is fenced-in and includes a shed for additional outdoor storage. 128 Cherry St is the ideal ranch style home. Great school district & location! Schedule a showing today. ** Furnace 2019, AC 2019, Hot Water Heater 2020.
Location
State IL
County Mc Henry
Rooms
Basement Full
Interior
Interior Features Skylight(s), Hardwood Floors, First Floor Bedroom, First Floor Full Bath, Walk-In Closet(s)
Heating Natural Gas, Forced Air
Cooling Central Air
Fireplaces Number 1
Fireplaces Type Wood Burning, Gas Starter
Fireplace Y
Appliance Range, Microwave, Dishwasher, Refrigerator, Washer, Dryer, Disposal, Stainless Steel Appliance(s), Water Softener Owned
Laundry Sink
Exterior
Exterior Feature Deck
Garage Attached
Garage Spaces 2.0
Waterfront false
View Y/N true
Roof Type Asphalt
Building
Story 1 Story
Foundation Concrete Perimeter
Sewer Public Sewer
Water Public
New Construction false
Schools
Elementary Schools Three Oaks School
Middle Schools Cary Junior High School
High Schools Cary-Grove Community High School
School District 26, 26, 155
Others
HOA Fee Include None
Ownership Fee Simple
Special Listing Condition None
Read Less
© 2024 Listings courtesy of MRED as distributed by MLS GRID. All Rights Reserved.
Bought with Marj Carpenter • RE/MAX Suburban
GET MORE INFORMATION




