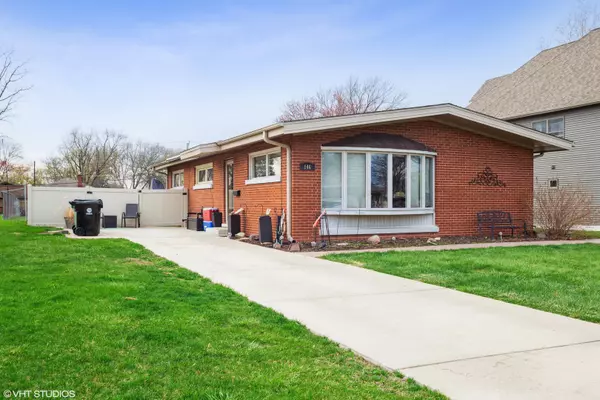For more information regarding the value of a property, please contact us for a free consultation.
146 S PLEASANT Avenue Bloomingdale, IL 60108
Want to know what your home might be worth? Contact us for a FREE valuation!

Our team is ready to help you sell your home for the highest possible price ASAP
Key Details
Sold Price $340,000
Property Type Single Family Home
Sub Type Detached Single
Listing Status Sold
Purchase Type For Sale
Square Footage 1,504 sqft
Price per Sqft $226
Subdivision Suncrest Highlands
MLS Listing ID 11048825
Sold Date 06/07/21
Style Ranch
Bedrooms 4
Full Baths 2
Year Built 1958
Annual Tax Amount $6,192
Tax Year 2019
Lot Size 10,628 Sqft
Lot Dimensions 10638
Property Description
Get ready to be impressed! Brick ranch in a fabulous location close to everything plus a short walk to DuJardin elementary! Updated throughout, truly nothing to do but move in! Cathedral living/dining room leads to fully updated kitchen with espresso cabinets/pantry, granite counters, custom backsplash, deep SS sink and all stainless steel appliances! 20X14 cathedral family room addition with fireplace has French glass doors leading to huge fenced yard with storage shed and patio! Flexible floorplan - main level family room currently used as master bedroom and 3rd tandem bedroom used as custom closet and dressing area. Would also make a great nursery or home office! Great home for remote learning too! Basement has a huge family/rec hangout area plus a 4th bedroom and full bath! Storage too! Both baths are updated. Custom details throughout such as hardwood and ceramic flooring, white doors/trim, crown molding, ceiling beams, can lighting, ceiling fans and window treatments. Roof replaced 2009.
Location
State IL
County Du Page
Community Curbs, Sidewalks, Street Lights, Street Paved
Rooms
Basement Full
Interior
Interior Features Vaulted/Cathedral Ceilings, Hardwood Floors, First Floor Bedroom, First Floor Full Bath
Heating Natural Gas, Forced Air
Cooling Central Air
Fireplaces Number 1
Fireplaces Type Gas Starter
Fireplace Y
Appliance Range, Microwave, Dishwasher, Refrigerator, Washer, Dryer, Disposal, Stainless Steel Appliance(s)
Exterior
Exterior Feature Patio
Waterfront false
View Y/N true
Roof Type Asphalt
Parking Type Driveway
Building
Lot Description Fenced Yard
Story 1 Story
Foundation Concrete Perimeter
Sewer Public Sewer, Sewer-Storm
Water Lake Michigan
New Construction false
Schools
Elementary Schools Dujardin Elementary School
Middle Schools Westfield Middle School
High Schools Lake Park High School
School District 13, 13, 108
Others
HOA Fee Include None
Ownership Fee Simple
Special Listing Condition None
Read Less
© 2024 Listings courtesy of MRED as distributed by MLS GRID. All Rights Reserved.
Bought with Emelin Brown • Prodigy Realty Group LLC
GET MORE INFORMATION




