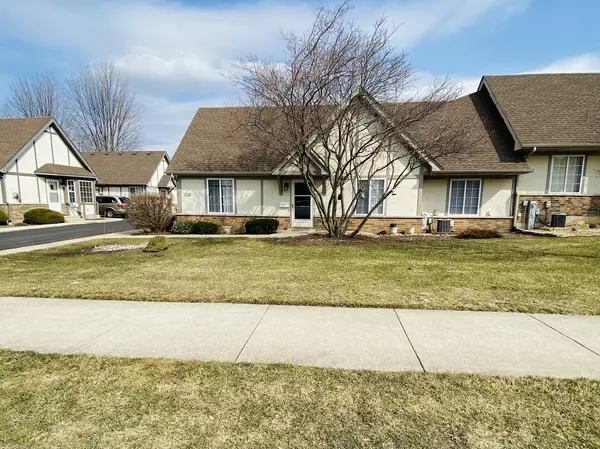For more information regarding the value of a property, please contact us for a free consultation.
1750 Willow Circle Drive Crest Hill, IL 60403
Want to know what your home might be worth? Contact us for a FREE valuation!

Our team is ready to help you sell your home for the highest possible price ASAP
Key Details
Sold Price $167,000
Property Type Townhouse
Sub Type Townhouse-Ranch
Listing Status Sold
Purchase Type For Sale
Square Footage 1,207 sqft
Price per Sqft $138
Subdivision Willow Falls
MLS Listing ID 11017369
Sold Date 06/04/21
Bedrooms 2
Full Baths 2
HOA Fees $200/mo
Annual Tax Amount $2,115
Tax Year 2019
Lot Dimensions 1747
Property Description
LOCATION, LOCATION, LOCATION! EXPECT THE UNEXPECTED WITH THIS PRISTINE, RARELY AVAILABLE ONE OF A KIND END UNIT WITH PRIVATE ENTRANCE. Meticulously maintained with upgrades galore! The spacious open floor plan features new laminate flooring throughout and the entire home has been freshly painted in a beautiful modern light gray color. This ranch style townhome features vaulted ceilings with plenty of natural lighting throughout. The spacious kitchen features new counter tops, new backsplash and all new stainless steel appliances, breakfast bar, cabinet pantry with plenty of cabinets and countertop space. Separate laundry room with new washer and dryer. Enjoy two spacious bedrooms & two full bathrooms. The Master Suite is complete with walk in closet and private bath with large walk-in shower. Both full bathrooms have been updated to include new countertops and new high end toilets. New blinds and lighted ceiling fans. New furnace replaced January 2021. Newer roof and gutters. Great location with lots of amenities within close proximity including shopping, dining, doctors office and transportation. You don't want to miss out on this one!
Location
State IL
County Will
Rooms
Basement None
Interior
Interior Features Vaulted/Cathedral Ceilings, Wood Laminate Floors, First Floor Bedroom, First Floor Laundry, First Floor Full Bath, Laundry Hook-Up in Unit, Walk-In Closet(s), Open Floorplan, Drapes/Blinds, Separate Dining Room, Some Storm Doors
Heating Natural Gas, Forced Air
Cooling Central Air
Fireplace N
Appliance Range, Microwave, Dishwasher, Refrigerator, Washer, Dryer, Stainless Steel Appliance(s)
Laundry Gas Dryer Hookup, In Unit, Laundry Closet
Exterior
Exterior Feature Storms/Screens, End Unit
Garage Attached
Garage Spaces 1.0
Waterfront false
View Y/N true
Roof Type Asphalt
Parking Type Driveway, Additional Parking
Building
Lot Description Common Grounds
Foundation Concrete Perimeter
Sewer Public Sewer
Water Public
New Construction false
Schools
Elementary Schools Richland Elementary School
Middle Schools Richland Elementary School
High Schools Lockport Township High School
School District 88A, 88A, 205
Others
Pets Allowed Cats OK, Dogs OK
HOA Fee Include Exterior Maintenance,Lawn Care,Snow Removal
Ownership Fee Simple
Special Listing Condition None
Read Less
© 2024 Listings courtesy of MRED as distributed by MLS GRID. All Rights Reserved.
Bought with Gloria Nowotarski • Coldwell Banker Realty
GET MORE INFORMATION




