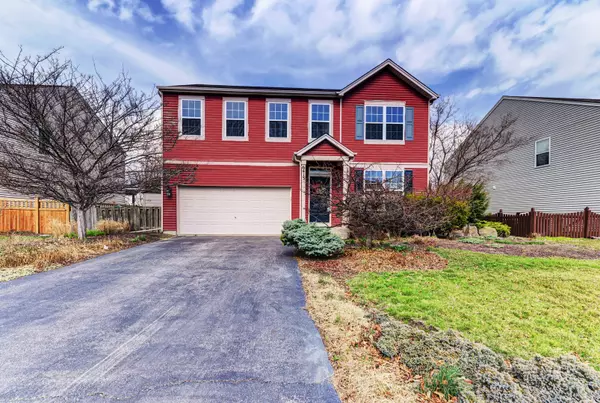For more information regarding the value of a property, please contact us for a free consultation.
6413 Breckenridge Drive Plainfield, IL 60586
Want to know what your home might be worth? Contact us for a FREE valuation!

Our team is ready to help you sell your home for the highest possible price ASAP
Key Details
Sold Price $292,500
Property Type Single Family Home
Sub Type Detached Single
Listing Status Sold
Purchase Type For Sale
Square Footage 2,346 sqft
Price per Sqft $124
Subdivision Caton Ridge
MLS Listing ID 11030689
Sold Date 06/04/21
Style Traditional
Bedrooms 4
Full Baths 2
Half Baths 1
HOA Fees $15/ann
Year Built 2004
Annual Tax Amount $6,137
Tax Year 2019
Lot Size 8,276 Sqft
Lot Dimensions 68X118
Property Description
DON'T MISS THE OPPORTUNITY TO OWN THIS BEAUTIFUL HOME IN HIGHLY ACCLAIMED PLAINFIELD 202 SCHOOLS WITH HARDWOOD THROUGHOUT THE FIRST AND SECOND FLOORS! You are invited in by modern decor, 5" white baseboard trim and plenty of natural light throughout! You will love your spacious living, dining and family rooms which are great for everyday living and entertaining guests. Enjoy preparing meals in your eat-in kitchen offering plenty of cabinet and counter space and a walk-in pantry complete with an organization system. Your owner's suite is a tranquil retreat featuring vaulted ceilings, a HUGE walk-in closet and a private spa-like bath. Use your imagination with the upstairs loft to create a second family room, homework station or office space. The three additional bedrooms are generously sized all with hardwood flooring and a centrally located hall bath. Your finished basement offers another level of living space and offers a soundproof room...the perfect studio space! Home also features a new roof, white doors and trim, low E windows, newly refinished hardwood floors (on 1st floor), and conduit wiring. Enjoy summer evenings on the deck in your private fenced yard with beautiful lush landscaping. Great location near highway, shopping and dining! Plainfield 202 schools! Don't miss this one!
Location
State IL
County Will
Community Park, Curbs, Sidewalks, Street Lights, Street Paved
Rooms
Basement Full
Interior
Interior Features Vaulted/Cathedral Ceilings, Hardwood Floors, Second Floor Laundry, Walk-In Closet(s)
Heating Natural Gas, Forced Air
Cooling Central Air
Fireplace N
Appliance Double Oven, Range, Dishwasher, Freezer, Washer
Exterior
Exterior Feature Deck
Garage Attached
Garage Spaces 2.0
Waterfront false
View Y/N true
Roof Type Asphalt
Building
Lot Description Fenced Yard
Story 2 Stories
Foundation Concrete Perimeter
Sewer Public Sewer
Water Public
New Construction false
Schools
Elementary Schools Ridge Elementary School
Middle Schools Drauden Point Middle School
High Schools Plainfield South High School
School District 202, 202, 202
Others
HOA Fee Include Insurance
Ownership Fee Simple w/ HO Assn.
Special Listing Condition None
Read Less
© 2024 Listings courtesy of MRED as distributed by MLS GRID. All Rights Reserved.
Bought with Cynthia McKay • Keller Williams Experience
GET MORE INFORMATION




