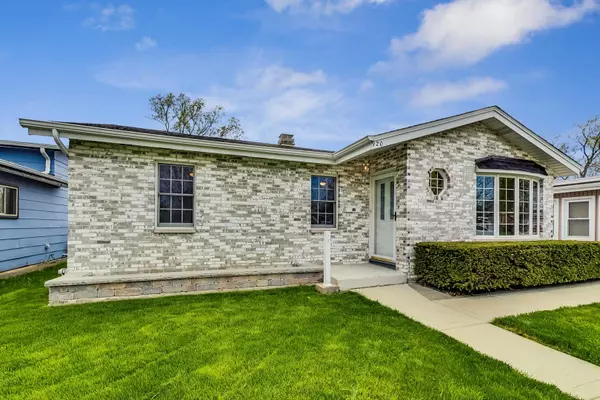For more information regarding the value of a property, please contact us for a free consultation.
920 N Sharon Drive Addison, IL 60101
Want to know what your home might be worth? Contact us for a FREE valuation!

Our team is ready to help you sell your home for the highest possible price ASAP
Key Details
Sold Price $250,000
Property Type Single Family Home
Sub Type Detached Single
Listing Status Sold
Purchase Type For Sale
Square Footage 1,038 sqft
Price per Sqft $240
Subdivision Old Mill Estates
MLS Listing ID 11062368
Sold Date 06/07/21
Style Ranch
Bedrooms 3
Full Baths 1
Year Built 1959
Annual Tax Amount $4,069
Tax Year 2019
Lot Size 6,969 Sqft
Lot Dimensions 138X50
Property Description
IMMACULATELY MAINTAINED! One-level ranch living. This is one of the cleanest and most well-kept ranches I've had the pleasure to list in my nearly 2-decade career in real estate. This home is in need of nothing other than a new owner. Newer roof, siding, windows, electrical, furnace, air conditioner, hot water heater and more. Wonderful curb appeal with the newer brick front and tasteful landscaping. Light and bright living room with ceiling fan/lights and oak hardwood floors. Kitchen/eating area with porcelain floors, great cabinet space and spotless appliances including a stainless 5-burner gas range. 3 bedrooms all with ceiling fan/lights and oak hardwood floors. Full hall bath. Laundry with full-size washer and gas dryer. Wonderful brick and concrete patio spaces, fenced yard and horseshoe game area at rear of yard. 2.5 car attached garage. Make this house your next home before it's gone.
Location
State IL
County Du Page
Community Park, Pool, Tennis Court(S), Lake, Curbs, Sidewalks, Street Lights, Street Paved
Rooms
Basement None
Interior
Interior Features Skylight(s), Hardwood Floors, First Floor Bedroom, First Floor Laundry, First Floor Full Bath, Built-in Features
Heating Natural Gas, Forced Air
Cooling Central Air
Fireplace N
Appliance Range, Refrigerator, Washer, Dryer, Range Hood
Laundry Gas Dryer Hookup, Laundry Closet
Exterior
Exterior Feature Deck, Patio, Brick Paver Patio, Storms/Screens, Fire Pit
Garage Detached
Garage Spaces 2.5
Waterfront false
View Y/N true
Roof Type Asphalt
Building
Lot Description Fenced Yard, Landscaped
Story 1 Story
Foundation Concrete Perimeter
Sewer Public Sewer
Water Lake Michigan
New Construction false
Schools
Elementary Schools Stone Elementary School
Middle Schools Indian Trail Junior High School
High Schools Addison Trail High School
School District 4, 4, 88
Others
HOA Fee Include None
Ownership Fee Simple
Special Listing Condition None
Read Less
© 2024 Listings courtesy of MRED as distributed by MLS GRID. All Rights Reserved.
Bought with Liz Ebbole • Coldwell Banker Realty
GET MORE INFORMATION




