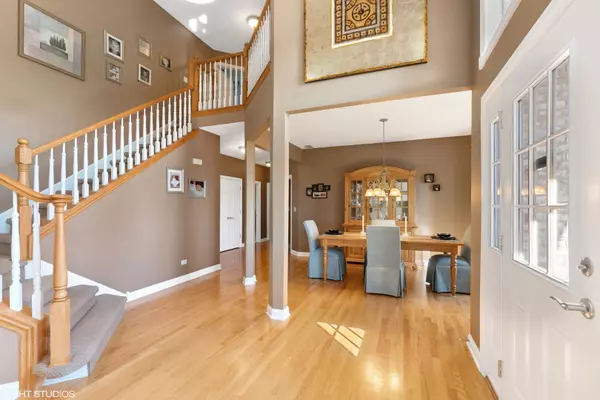For more information regarding the value of a property, please contact us for a free consultation.
1225 Grand Mesa Avenue New Lenox, IL 60451
Want to know what your home might be worth? Contact us for a FREE valuation!

Our team is ready to help you sell your home for the highest possible price ASAP
Key Details
Sold Price $425,000
Property Type Single Family Home
Sub Type Detached Single
Listing Status Sold
Purchase Type For Sale
Square Footage 3,000 sqft
Price per Sqft $141
Subdivision Palmer Ranch
MLS Listing ID 11019095
Sold Date 06/09/21
Bedrooms 4
Full Baths 2
Half Baths 1
Year Built 2003
Annual Tax Amount $10,728
Tax Year 2019
Lot Dimensions 87.5X150X88.42X150
Property Description
Custom contemporary two story with soaring volume and wonderful curb appeal. Grand foyer with dual staircase, hardwood floor, elegant formal dining, decor niches. Formal living room or den accented by stone fireplace. Oversized family room offers another view of the fireplace, wet bar and magnificent open floorplan into the wonderful kitchen. Tons of maple cabinets, superoversized island, pantry closet, granite counters, double oven and light-filled breakfast room. Main level includes powder room, very large laundry room w/laundry chute, built-in hamper, abundant cabinet and counter space. 4th bedroom is on the main level, making it ideal for guests or home office (seller opted to omit closet at time of construction, but it was designed with future closet in mind). 2nd floor includes a great loft area for shared home computer space. Gorgeous master suite with 2 walk in closets, luxurious master bath with oversized whirlpool tub, double sinks, separate shower and water closet for privacy. 2nd bedroom includes an awesome 15x6 walk in closet. 3rd bedroom has absolutely adorbs decor, and has its own 8x5 walk in closet, too! Hall bath is well designed with two convenient sections: vanity area with two sinks and tub/shower/toilet in the other. Full basement is partially finished with plenty of framed out walls and rough plumbing for future bath. Garage is an oversized 2.5 with a 9x9 tandem shop/storage area. Fabulous back yard boasts a 14x28 saline inground sport pool (2010) that ranges from 3'-5' deep, seatwall patio with built in lighting, mature landscaping and rear tree line, outdoor speakers, privacy fenced. Windows new in 2019 (a few upstairs windows from 2014). No HOA dues! Close to schools, parks, commuter train, shopping and more. Come see this today!
Location
State IL
County Will
Rooms
Basement Full
Interior
Interior Features Vaulted/Cathedral Ceilings, Bar-Wet, Hardwood Floors, First Floor Bedroom, First Floor Laundry, Walk-In Closet(s), Open Floorplan
Heating Natural Gas, Forced Air
Cooling Central Air
Fireplaces Number 1
Fireplaces Type Double Sided, Wood Burning, Attached Fireplace Doors/Screen, Gas Starter
Fireplace Y
Appliance Double Oven, Microwave, Dishwasher, Refrigerator, Washer, Dryer, Disposal, Cooktop
Laundry Gas Dryer Hookup, Laundry Chute, Sink
Exterior
Exterior Feature Brick Paver Patio, In Ground Pool
Parking Features Attached
Garage Spaces 2.5
Pool in ground pool
View Y/N true
Roof Type Asphalt
Building
Lot Description Fenced Yard, Landscaped
Story 2 Stories
Foundation Concrete Perimeter
Sewer Public Sewer
Water Lake Michigan
New Construction false
Schools
High Schools Lincoln-Way West High School
School District 122, 122, 210
Others
HOA Fee Include None
Ownership Fee Simple
Special Listing Condition None
Read Less
© 2024 Listings courtesy of MRED as distributed by MLS GRID. All Rights Reserved.
Bought with James Sim • Oak Leaf Realty
GET MORE INFORMATION




