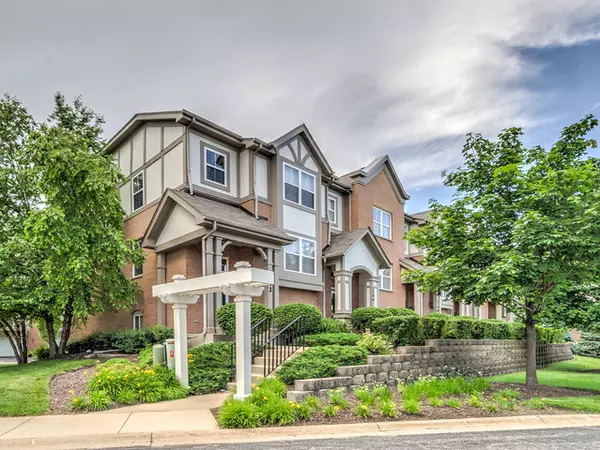For more information regarding the value of a property, please contact us for a free consultation.
1144 N Claremont Drive #1144 Palatine, IL 60074
Want to know what your home might be worth? Contact us for a FREE valuation!

Our team is ready to help you sell your home for the highest possible price ASAP
Key Details
Sold Price $257,000
Property Type Townhouse
Sub Type T3-Townhouse 3+ Stories
Listing Status Sold
Purchase Type For Sale
Square Footage 1,766 sqft
Price per Sqft $145
Subdivision Claremont Ridge
MLS Listing ID 11078189
Sold Date 06/08/21
Bedrooms 3
Full Baths 2
Half Baths 1
HOA Fees $260/mo
Year Built 2004
Annual Tax Amount $5,649
Tax Year 2019
Lot Dimensions COMMON
Property Description
Spacious Palatine Tri-level Town Home Features a Light and Bright Interior with a Preferred East/West Exposure. Numerous Upgrades, Include - 42" Kitchen Cabinets, Built-in Microwave, Stainless Steel Appliances + Sink, Granite Counters. Hardwood Flooring in Kitchen. Sliding Glass Door in the Kitchen Leads to Your Deck, Great for BBQing. 3 Bedrooms, with 2 1/2 Baths. The Master Bedroom Includes a Vaulted Ceiling, Private Bath and a Walk-In Closet. You'll Love the Bonus Flex Space a Nice Size English Lower Level, Fantastic for an In-Home Office, Family Room, Game or Workout Room Boasts a Sunny Eastern View, and Recessed Lights. The Main Floor Laundry Room Includes a Full Size Gas Washer and Dryer. The Attached 2 Car Garage with Opener Protects You and Your Cars From the Rain, Hot Sun, and Snow. ALL Neutral Decor. Close to Shopping, Restaurants, Metra, Highways. O'Hare & So Much More. Palatine Schools. NO PETS & Non-Smoking have Occupied this Residence.
Location
State IL
County Cook
Rooms
Basement None
Interior
Interior Features Vaulted/Cathedral Ceilings, Hardwood Floors, First Floor Laundry, Ceilings - 9 Foot, Granite Counters
Heating Natural Gas, Forced Air
Cooling Central Air
Fireplace Y
Appliance Range, Microwave, Dishwasher, Refrigerator, Washer, Dryer, Disposal, Stainless Steel Appliance(s), Gas Oven
Laundry In Unit
Exterior
Exterior Feature Balcony, Porch, Storms/Screens
Garage Attached
Garage Spaces 2.0
Community Features Ceiling Fan, School Bus
Waterfront false
View Y/N true
Roof Type Asphalt
Building
Foundation Concrete Perimeter
Sewer Public Sewer
Water Lake Michigan
New Construction false
Schools
Elementary Schools Lake Louise Elementary School
Middle Schools Winston Campus-Junior High
High Schools Palatine High School
School District 15, 15, 211
Others
Pets Allowed Cats OK, Dogs OK, Number Limit
HOA Fee Include Parking,Insurance,Exterior Maintenance,Lawn Care,Snow Removal
Ownership Condo
Special Listing Condition None
Read Less
© 2024 Listings courtesy of MRED as distributed by MLS GRID. All Rights Reserved.
Bought with Dan Bergman • Redfin Corporation
GET MORE INFORMATION




