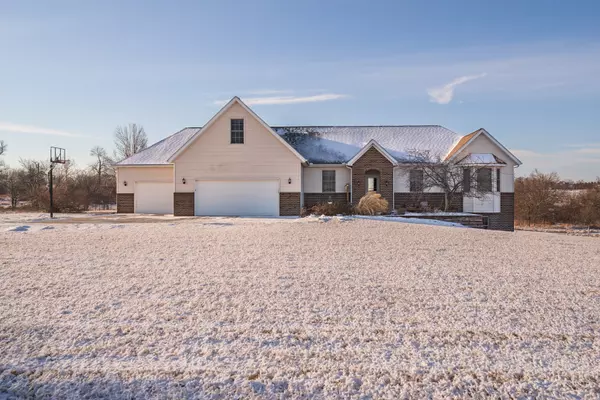For more information regarding the value of a property, please contact us for a free consultation.
22856 N 950 East Road Carlock, IL 61725
Want to know what your home might be worth? Contact us for a FREE valuation!

Our team is ready to help you sell your home for the highest possible price ASAP
Key Details
Sold Price $419,500
Property Type Single Family Home
Sub Type Detached Single
Listing Status Sold
Purchase Type For Sale
Square Footage 4,626 sqft
Price per Sqft $90
MLS Listing ID 10977653
Sold Date 06/08/21
Style Walk-Out Ranch
Bedrooms 3
Full Baths 3
Year Built 2003
Annual Tax Amount $9,520
Tax Year 2019
Lot Size 7.670 Acres
Lot Dimensions 666X77X977X950
Property Description
Beautiful home on over 7.5 acres! This 3 bed, 3 bath home has so much to offer including 9 ft ceilings throughout, a 1st floor master bedroom, large, 400 sq ft bonus room on 2nd level that could be used as a 4th bedroom, office space, game room, theatre room, etc. Gorgeous kitchen with walk in pantry and separate laundry/mud room off of garage opens to dining space and spacious family room all with incredible views and beautiful hard wood floors. HUGE 1200 sq ft, 3 car, extra deep, insulated, garage provides tons of storage and would make a perfect shop. The 9 ft ceilings continue to the finished, walk-out basement which is wired for home theatre, has a wet bar, full bath, yet another potential bedroom and even a tornado/storm shelter. Home has geothermal heating and cooling with 3 separate zones, private well (bonus: no water bill), and large deck recently updated with Trex, maintenance free decking. The breathtaking piece of land this home sits on has a private pond and Denman creek runs through the back of the property. Enjoy peaceful, country living while still being conveniently close to Bloomington/Normal. Only an 11 minute drive to Rivian, 18 min. to ISU, 24 min. to State Farm, and 10 min. to I-74 and I-39.
Location
State IL
County Mc Lean
Rooms
Basement Full, Walkout
Interior
Heating Geothermal
Cooling Geothermal
Fireplace N
Appliance Range, Dishwasher, Refrigerator, Washer, Dryer
Exterior
Parking Features Attached
Garage Spaces 3.0
View Y/N true
Building
Story 1.5 Story
Sewer Septic-Private
Water Private Well
New Construction false
Schools
Elementary Schools Carlock Elementary
Middle Schools Parkside Jr High
High Schools Normal Community West High Schoo
School District 5, 5, 5
Others
HOA Fee Include None
Ownership Fee Simple
Special Listing Condition None
Read Less
© 2024 Listings courtesy of MRED as distributed by MLS GRID. All Rights Reserved.
Bought with Lana Miller • Berkshire Hathaway Central Illinois Realtors



