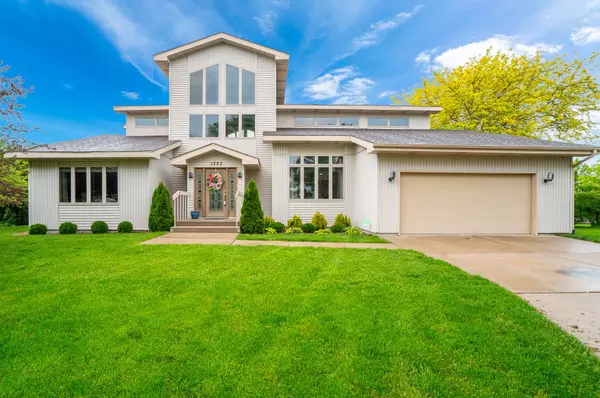For more information regarding the value of a property, please contact us for a free consultation.
1223 Dover Court Shorewood, IL 60404
Want to know what your home might be worth? Contact us for a FREE valuation!

Our team is ready to help you sell your home for the highest possible price ASAP
Key Details
Sold Price $465,000
Property Type Single Family Home
Sub Type Detached Single
Listing Status Sold
Purchase Type For Sale
Square Footage 3,573 sqft
Price per Sqft $130
Subdivision Vintage
MLS Listing ID 11093814
Sold Date 06/14/21
Bedrooms 4
Full Baths 2
Half Baths 1
Year Built 1993
Annual Tax Amount $9,199
Tax Year 2020
Lot Size 0.430 Acres
Lot Dimensions 57 X 135 X 99 X 120 X 127
Property Description
Gorgeous Shorewood home located on a cul-de-sac in the Vintage subdivision. This property has 4 bedrooms, 2.5 bathrooms and is just over 3500 square feet. As you enter the foyer you are welcomed to this truly unique floor plan. The 2-story family room has a soaring ceiling with beautiful beams and windows from top to bottom! This home has an abundance of natural light. Main floor features a large den, formal dining room, powder room, main floor laundry, main floor master suite with walk-in closet and private master bathroom with whirlpool tub, separate shower, skylight and dual sinks. There is a sunroom with sliding doors that lead out to the backyard with brick paver patio. The large kitchen has plenty of cabinets, island, granite counters, stainless steel appliances, built in desk, room for a kitchen table and a double sided gas fireplace that is shared with the family room. Most of the rooms in the house have been replaced with beautiful hand scraped hardwood flooring. There are 3 bedrooms upstairs with a wide open hallway looking over the main level. One bedroom has a balcony overlooking the backyard. There is a full bathroom on second level with a vaulted ceiling. The house has 2 furnaces and 2 A/C units so each level is zoned and complete with nest thermostats. New high efficiency hot water tank. Roof was replaced in 2015. There is a full unfinished basement perfect for storage or can be finished to suit your needs. There is also a crawl space. Oversized 2.5 car garage. Enjoy the summer in your new pool! Minooka schools. No HOA! Schedule your showing today!
Location
State IL
County Will
Community Curbs, Sidewalks, Street Lights, Street Paved
Rooms
Basement Full
Interior
Interior Features Vaulted/Cathedral Ceilings, Skylight(s), Hardwood Floors, First Floor Bedroom, First Floor Laundry, First Floor Full Bath
Heating Natural Gas, Forced Air, Sep Heating Systems - 2+, Zoned
Cooling Central Air, Zoned
Fireplaces Number 1
Fireplaces Type Double Sided, Gas Log, Gas Starter
Fireplace Y
Appliance Range, Microwave, Dishwasher, Refrigerator, Disposal, Stainless Steel Appliance(s)
Laundry Sink
Exterior
Exterior Feature Balcony, Brick Paver Patio, Above Ground Pool
Parking Features Attached
Garage Spaces 2.5
Pool above ground pool
View Y/N true
Roof Type Asphalt
Building
Lot Description Cul-De-Sac
Story 2 Stories
Foundation Concrete Perimeter
Sewer Public Sewer
Water Public
New Construction false
Schools
School District 201, 201, 111
Others
HOA Fee Include None
Ownership Fee Simple
Special Listing Condition None
Read Less
© 2024 Listings courtesy of MRED as distributed by MLS GRID. All Rights Reserved.
Bought with Michelle Arseneau • Coldwell Banker Realty



