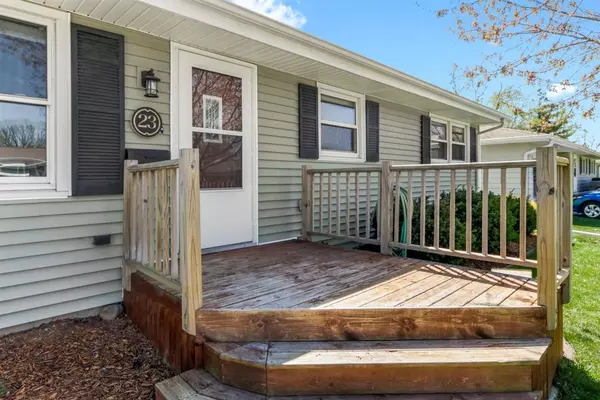For more information regarding the value of a property, please contact us for a free consultation.
23 Brookwood Drive Normal, IL 61761
Want to know what your home might be worth? Contact us for a FREE valuation!

Our team is ready to help you sell your home for the highest possible price ASAP
Key Details
Sold Price $182,500
Property Type Single Family Home
Sub Type Detached Single
Listing Status Sold
Purchase Type For Sale
Square Footage 1,776 sqft
Price per Sqft $102
Subdivision Brookwood
MLS Listing ID 11045953
Sold Date 05/28/21
Style Ranch
Bedrooms 3
Full Baths 2
Year Built 1965
Annual Tax Amount $3,643
Tax Year 2019
Lot Size 7,919 Sqft
Lot Dimensions 72 X 110
Property Description
Updated 3 bedroom, 2 bathroom ranch in charming quiet Normal neighborhood. This beautiful home offers hardwood floors, 3 indoor entertainment / living spaces, eat-in kitchen, and large spacious fenced-in backyard! The original front room has been converted into an office with barn door. The galley kitchen includes plenty of counter prep space, glass tile backsplash, tile floors, and eat in bar top. Relax in the attached living room with wood burning fireplace, the finished four season's room, or downstairs in the finished basement family room. Plenty of natural light throughout due to three patio doors looking out to the back deck and stamped patio. In addition to the cozy family room downstairs, you can find a full bath, laundry area, and tons of storage space. The attached one car garage has been recently gutted, redone and now offers heat. New roof. A must see!
Location
State IL
County Mc Lean
Rooms
Basement Full
Interior
Interior Features First Floor Full Bath
Heating Natural Gas, Forced Air
Cooling Central Air
Fireplaces Number 1
Fireplaces Type Wood Burning, Attached Fireplace Doors/Screen
Fireplace Y
Appliance Range, Microwave, Dishwasher, Refrigerator, Washer, Dryer
Laundry Gas Dryer Hookup, Electric Dryer Hookup
Exterior
Exterior Feature Deck, Patio, Stamped Concrete Patio
Garage Attached
Garage Spaces 1.0
Waterfront false
View Y/N true
Roof Type Asphalt
Building
Lot Description Fenced Yard, Mature Trees
Story 1 Story
Sewer Public Sewer
Water Public
New Construction false
Schools
Elementary Schools Colene Hoose Elementary
Middle Schools Chiddix Jr High
High Schools Normal Community West High Schoo
School District 5, 5, 5
Others
HOA Fee Include None
Ownership Fee Simple
Special Listing Condition None
Read Less
© 2024 Listings courtesy of MRED as distributed by MLS GRID. All Rights Reserved.
Bought with Amanda Wycoff • Berkshire Hathaway Central Illinois Realtors
GET MORE INFORMATION




