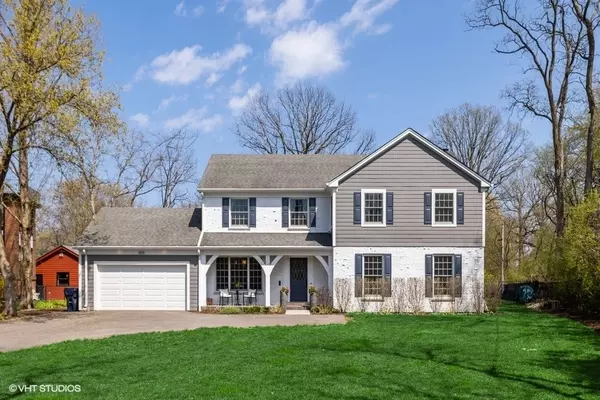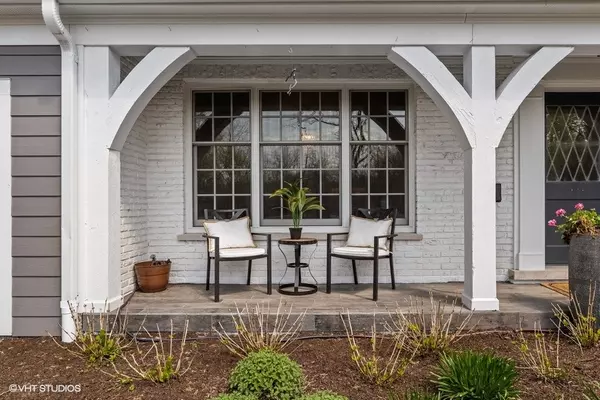For more information regarding the value of a property, please contact us for a free consultation.
1805 Green Bay Road Glencoe, IL 60022
Want to know what your home might be worth? Contact us for a FREE valuation!

Our team is ready to help you sell your home for the highest possible price ASAP
Key Details
Sold Price $940,000
Property Type Single Family Home
Sub Type Detached Single
Listing Status Sold
Purchase Type For Sale
Square Footage 3,455 sqft
Price per Sqft $272
MLS Listing ID 11071204
Sold Date 06/15/21
Style Colonial
Bedrooms 4
Full Baths 2
Half Baths 1
Year Built 1969
Annual Tax Amount $19,679
Tax Year 2019
Lot Dimensions 70X248X132X202
Property Description
Set back from the road on a private and wooded half-acre lot, this handsome Colonial is ready to welcome you with its artful blend of traditional charm and contemporary style. The meticulously renovated, open-concept chef's kitchen features custom cabinetry, high-end Thermador appliances and a large peninsula that opens to a spacious family room with fireplace. From here, sliding glass doors overlook the lush yard complete with bluestone patio and swimming pool. A formal dining room, light-filled living room and spacious laundry/mud room complete the first floor. Upstairs the expansive primary suite features a large walk-in closet and luxury bath with two separate vanities, walk-in shower, and soaking tub. The second level also boasts 3 additional bedrooms and another updated bathroom. The large basement is ready to be tailored to your living style. With a new asphalt driveway, all Pella windows and sliding glass doors, new pool heater and professional landscaping, this North Shore classic is ready now to welcome you home.
Location
State IL
County Cook
Rooms
Basement Full
Interior
Interior Features Hardwood Floors, First Floor Laundry
Heating Natural Gas, Forced Air
Cooling Central Air
Fireplaces Number 1
Fireplaces Type Wood Burning, Attached Fireplace Doors/Screen
Fireplace Y
Appliance Range, Dishwasher, Refrigerator
Exterior
Exterior Feature Patio, In Ground Pool
Garage Attached
Garage Spaces 2.0
Pool in ground pool
Waterfront false
View Y/N true
Roof Type Asphalt
Building
Lot Description Forest Preserve Adjacent, Landscaped, Wooded
Story 2 Stories
Foundation Concrete Perimeter
Sewer Public Sewer
Water Lake Michigan
New Construction false
Schools
School District 35, 35, 203
Others
HOA Fee Include None
Ownership Fee Simple
Special Listing Condition None
Read Less
© 2024 Listings courtesy of MRED as distributed by MLS GRID. All Rights Reserved.
Bought with Alan Berlow • Coldwell Banker Realty
GET MORE INFORMATION




