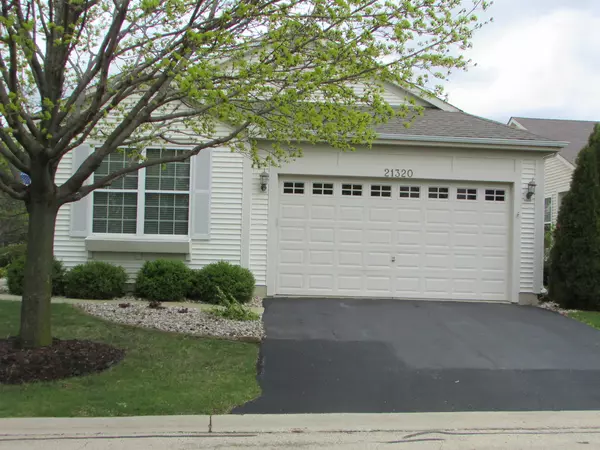For more information regarding the value of a property, please contact us for a free consultation.
21320 Prince Lake Drive Crest Hill, IL 60403
Want to know what your home might be worth? Contact us for a FREE valuation!

Our team is ready to help you sell your home for the highest possible price ASAP
Key Details
Sold Price $329,000
Property Type Single Family Home
Sub Type Detached Single
Listing Status Sold
Purchase Type For Sale
Square Footage 2,089 sqft
Price per Sqft $157
Subdivision Carillon Lakes
MLS Listing ID 11048792
Sold Date 06/10/21
Bedrooms 2
Full Baths 2
HOA Fees $260/mo
Year Built 2001
Annual Tax Amount $6,479
Tax Year 2019
Lot Dimensions 57X137X65X131
Property Description
Loving cared for and maintained by original owners. Immaculate & move-in ready! Best corner lot in subdivision overlooking Lake Carillon! Beautiful ceramic entry, custom window treatments throughout. Dining Room fixture will be replaced. Kitchen upgraded tile floor, 42" cabinets and granite countertops and backsplash, reverse osmosis water filter.Extended family room. 4 ceiling fans. Water softener is a rental. Newer water heater and roof (complete tear-off). Every window in the 9' basement is an escape window Both refrigerators in basement stay. Nice patio with natural gas one for grill. Beautifully landscaped too with stone & brick border surrounding house. Seller requests 60 day minimum close. Some furniture in the home is also for sale.
Location
State IL
County Will
Community Clubhouse, Park, Pool, Tennis Court(S), Lake, Curbs, Gated, Street Lights, Street Paved
Rooms
Basement Full
Interior
Interior Features First Floor Bedroom, First Floor Laundry
Heating Natural Gas, Forced Air
Cooling Central Air
Fireplace Y
Appliance Range, Microwave, Dishwasher, Refrigerator, Washer, Dryer, Disposal
Laundry In Unit
Exterior
Exterior Feature Patio, Storms/Screens
Parking Features Attached
Garage Spaces 2.0
View Y/N true
Roof Type Asphalt
Building
Lot Description Corner Lot
Story 1 Story
Foundation Concrete Perimeter
Sewer Public Sewer
Water Public
New Construction false
Schools
High Schools Lockport Township High School
School District 86, 86, 205
Others
HOA Fee Include Insurance,Clubhouse,Exercise Facilities,Pool,Lawn Care,Snow Removal
Ownership Fee Simple w/ HO Assn.
Special Listing Condition None
Read Less
© 2025 Listings courtesy of MRED as distributed by MLS GRID. All Rights Reserved.
Bought with Corrine Botkin • Century 21 Affiliated



