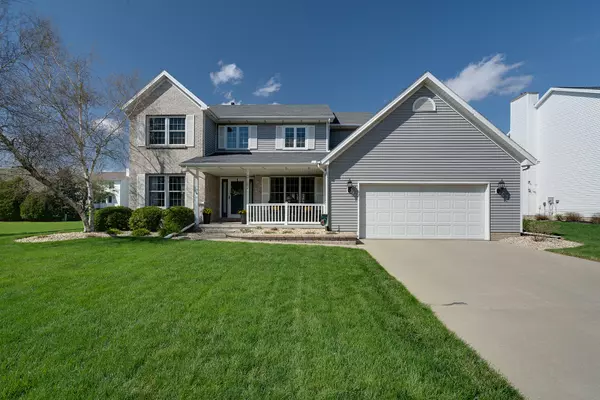For more information regarding the value of a property, please contact us for a free consultation.
3102 Eagle Crest Road Bloomington, IL 61704
Want to know what your home might be worth? Contact us for a FREE valuation!

Our team is ready to help you sell your home for the highest possible price ASAP
Key Details
Sold Price $286,000
Property Type Single Family Home
Sub Type Detached Single
Listing Status Sold
Purchase Type For Sale
Square Footage 3,506 sqft
Price per Sqft $81
Subdivision Eagle Crest
MLS Listing ID 11052484
Sold Date 06/11/21
Style Traditional
Bedrooms 4
Full Baths 2
Half Baths 2
Year Built 1993
Annual Tax Amount $6,621
Tax Year 2019
Lot Size 9,456 Sqft
Lot Dimensions 82 X 115
Property Description
The Stage is Set ~ lovely 2 story, 4 bedroom home with a front and back staircase. The Living Room can be used as a home office with french doors. Wood floors in Family Room/Kitchen added in 2018. Kitchen was remodeled in 2018 and has painted white cabinets, quartz counter tops and glass tile backsplash and under cabinet lighting and new patio door ~ oh my. Master Bath has a gorgeous soaking tub, tiled shower and water closet ..remodeled in 2016, as well as hall bath. There is a large family room and office/craft room in the lower level as well as ample storage. The sliding glass door in the kitchen leads you onto a beautiful custom built stone patio with large built-in planter...designed for entertaining as you wish and was designed by Grieder Landscaping in 2018.. All new windows in 2016-2017 ~ Roof 2009 ~ HVAC 2015~Water Heater 2019. Convenient to Constitution Trail~Parks~Shopping. DON'T MISS THIS ONE !!!!
Location
State IL
County Mc Lean
Rooms
Basement Full
Interior
Interior Features Hardwood Floors, First Floor Laundry, Walk-In Closet(s), Some Carpeting, Some Wood Floors, Separate Dining Room
Heating Natural Gas
Cooling Central Air
Fireplaces Number 1
Fireplaces Type Wood Burning, Gas Starter
Fireplace Y
Appliance Range, Microwave, Dishwasher, Washer, Dryer, Disposal
Laundry Electric Dryer Hookup
Exterior
Garage Attached
Garage Spaces 2.0
Waterfront false
View Y/N true
Building
Story 2 Stories
Sewer Public Sewer
Water Public
New Construction false
Schools
Elementary Schools Grove Elementary
Middle Schools Chiddix Jr High
High Schools Normal Community High School
School District 5, 5, 5
Others
HOA Fee Include None
Ownership Fee Simple
Special Listing Condition None
Read Less
© 2024 Listings courtesy of MRED as distributed by MLS GRID. All Rights Reserved.
Bought with Dawn Kuykendall • Main Street Brokers
GET MORE INFORMATION




