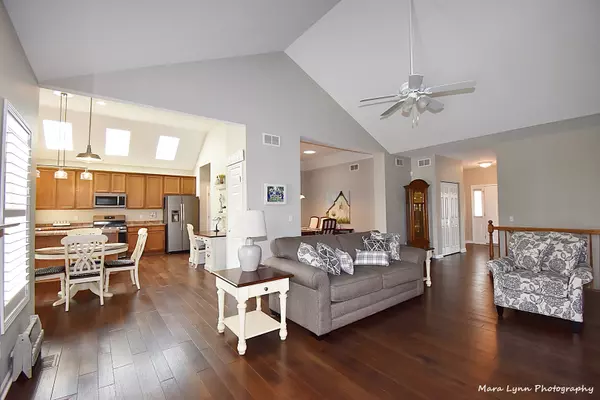For more information regarding the value of a property, please contact us for a free consultation.
39W074 Patricia Lane Geneva, IL 60134
Want to know what your home might be worth? Contact us for a FREE valuation!

Our team is ready to help you sell your home for the highest possible price ASAP
Key Details
Sold Price $380,000
Property Type Single Family Home
Sub Type Detached Single
Listing Status Sold
Purchase Type For Sale
Square Footage 1,746 sqft
Price per Sqft $217
Subdivision Mill Creek
MLS Listing ID 11085188
Sold Date 06/11/21
Style Ranch
Bedrooms 3
Full Baths 2
Year Built 2004
Annual Tax Amount $9,365
Tax Year 2020
Lot Size 0.360 Acres
Lot Dimensions 114X143X86X164
Property Description
Awesome ranch in pristine condition! Gorgeous wide plank hardwoods take you from the entry through the main living areas of this stunning home! Open concept floor plan offers a large great room with volume ceiling and fireplace that gives easy access to the dining room and kitchen for entertaining friends and family! The dining room has a tray ceiling with 2 tubular skylights. The heart of the home is the kitchen with a vaulted ceiling, 3 skylights, 42" cabinetry, Stainless Steel fingerprint resistant appliances and eating space that leads to that screened porch you know you have always wanted! The screened porch has a ceiling fan and drop-down shades for your comfort! Convenient main floor laundry room. Master suite with big WIC and private bath with dual vanity and big walk-in shower. 2 more bedrooms (one is currently being used as an office) and a full hall bath. Custom plantation shutters, freshly painted, enormous basement with bath rough-in! Big patio overlooks deep back yard. Come and enjoy all that Mill Creek has to offer! Schools, parks, trails, tennis courts, community pool...
Location
State IL
County Kane
Community Park, Pool, Tennis Court(S), Sidewalks, Street Lights, Street Paved
Rooms
Basement Full
Interior
Interior Features Vaulted/Cathedral Ceilings, Skylight(s), Hardwood Floors, Solar Tubes/Light Tubes, First Floor Bedroom, First Floor Laundry, First Floor Full Bath
Heating Natural Gas, Forced Air
Cooling Central Air
Fireplaces Number 1
Fireplaces Type Wood Burning, Gas Log, Gas Starter
Fireplace Y
Appliance Range, Microwave, Dishwasher, Refrigerator, Washer, Dryer, Disposal, Stainless Steel Appliance(s)
Laundry Gas Dryer Hookup
Exterior
Exterior Feature Patio, Porch Screened
Garage Attached
Garage Spaces 2.0
Waterfront false
View Y/N true
Roof Type Asphalt
Building
Lot Description Landscaped
Story 1 Story
Foundation Concrete Perimeter
Sewer Public Sewer
Water Public
New Construction false
Schools
Elementary Schools Grace Mcwayne Elementary School
Middle Schools Sam Rotolo Middle School Of Bat
High Schools Batavia Sr High School
School District 101, 101, 101
Others
HOA Fee Include None
Ownership Fee Simple
Special Listing Condition None
Read Less
© 2024 Listings courtesy of MRED as distributed by MLS GRID. All Rights Reserved.
Bought with Patrick Roach • Southwestern Real Estate, Inc.
GET MORE INFORMATION




