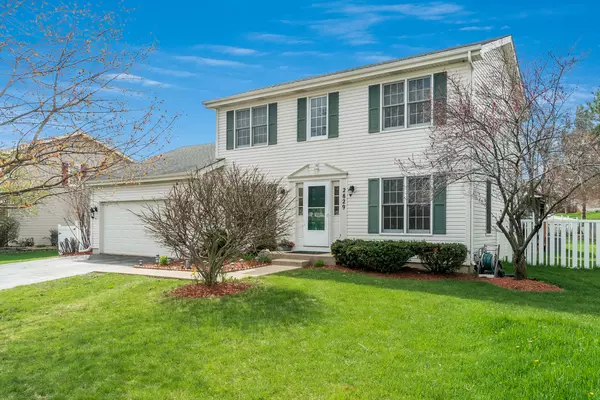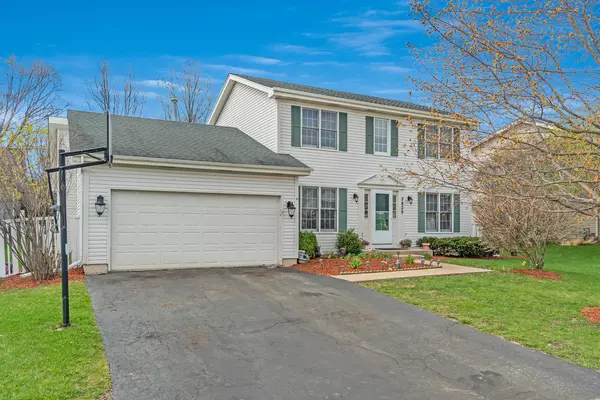For more information regarding the value of a property, please contact us for a free consultation.
2829 Colonial Drive Elgin, IL 60124
Want to know what your home might be worth? Contact us for a FREE valuation!

Our team is ready to help you sell your home for the highest possible price ASAP
Key Details
Sold Price $330,000
Property Type Single Family Home
Sub Type Detached Single
Listing Status Sold
Purchase Type For Sale
Square Footage 2,247 sqft
Price per Sqft $146
Subdivision Randall Ridge
MLS Listing ID 11055369
Sold Date 06/07/21
Bedrooms 4
Full Baths 3
Year Built 1995
Annual Tax Amount $7,097
Tax Year 2019
Lot Size 10,454 Sqft
Lot Dimensions 0.24
Property Description
Great opportunity to live in desirable Randall Ridge subdivision in highly ranked D301 school district! Nothing to do but move into this fully updated home with today's popular finishes. The two-story foyer welcomes you to the flowing and open floor plan with lots of warm and inviting living space. Spacious living room connects to traditional dining room, both are perfect for families and entertaining. Gorgeous kitchen features all stainless-steel appliances, granite countertops, ample cabinet space, pantry, and separate eating area. Spacious first floor bedroom and full bath with walk-in shower and jacuzzi tub are also handicap-accessible. Second floor master suite features large walk-in closet, master bath with double sink vanity, large soaking tub, and walk-in shower. Second floor has two additional spacious bedrooms with ample closet space and a full hall bath. Enjoy your private backyard retreat with brick paver patio, screened-in gazebo, and above-ground pool. Large shed provides additional storage. Minutes away from schools, shopping, dining, entertainment, and many more amenties!
Location
State IL
County Kane
Community Curbs, Sidewalks, Street Lights, Street Paved
Rooms
Basement Full
Interior
Interior Features Built-in Features
Heating Natural Gas, Forced Air
Cooling Central Air
Fireplace N
Appliance Range, Microwave, Dishwasher, Refrigerator, Washer, Dryer, Disposal, Stainless Steel Appliance(s)
Exterior
Exterior Feature Brick Paver Patio, Above Ground Pool, Storms/Screens
Parking Features Attached
Garage Spaces 2.0
Pool above ground pool
View Y/N true
Roof Type Asphalt
Building
Story 2 Stories
Sewer Public Sewer
Water Public
New Construction false
Schools
Elementary Schools Country Trails Elementary School
Middle Schools Central Middle School
High Schools Central High School
School District 301, 301, 301
Others
HOA Fee Include None
Ownership Fee Simple
Special Listing Condition None
Read Less
© 2024 Listings courtesy of MRED as distributed by MLS GRID. All Rights Reserved.
Bought with Maria Teresa Demavivas • Century 21 S.G.R., Inc.



