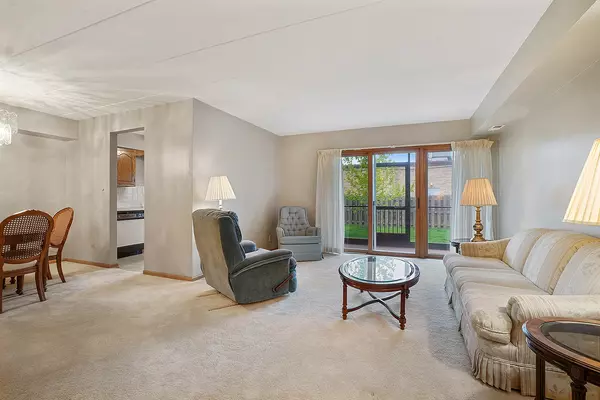For more information regarding the value of a property, please contact us for a free consultation.
7943 W 107th Street #7943A Palos Hills, IL 60465
Want to know what your home might be worth? Contact us for a FREE valuation!

Our team is ready to help you sell your home for the highest possible price ASAP
Key Details
Sold Price $182,000
Property Type Condo
Sub Type Condo
Listing Status Sold
Purchase Type For Sale
Square Footage 1,200 sqft
Price per Sqft $151
Subdivision Royal Oaks
MLS Listing ID 11051313
Sold Date 06/18/21
Bedrooms 2
Full Baths 2
HOA Fees $180/mo
Year Built 1988
Annual Tax Amount $866
Tax Year 2019
Lot Dimensions COMMON
Property Description
FANTASTIC LAYOUT MANOR STYLE CONDO. THIS 2 BEDROOM 2 BATH FIRST FLOOR UNIT HAS DIRECT ACCESS TO THE ATTACHED GARAGE. UNIQUELY DESIGNED WITH A MUD ROOM ENTRY FROM THE KITCHEN. BRICK BUILDING HAS FLEXICORE CONSTRUCTION BEST BUILD FOR SOUND AND DESIRABILITY. SPACIOUS LIVING ROOM OFFERS SLIDING DOOR ENTRY TO THE SCREENED IN PATIO OVERLOOKS THE GRASSY AREA. THIS FRESHLY PAINTED CONDO OFFERS A FORMAL DINING ROOM, EAT-IN KITCHEN, FULL-SIZE LAUNDRY AND CENTRAL AIR. LARGE MASTER SUITE IS ACCOMPANIED WITH PLENTY OF NATURAL LIGHTING, A WALK-IN CLOSET AND FULL BATH. BOTH BEDROOMS AND KITCHEN HAVE CEILING FANS. EQUIPPED WITH A MASTER BATH AND WALK-IN CLOSET. SCHEDULE A SHOWING TODAY FOR THIS MAIN LEVEL UNIT IN A WELL MAINTAINED AND MANAGED BUILDING LOCATED IN SOUGHT AFTER PALOS HILLS. CLOSE TO SHOPPING, TOP RATED SCHOOLS, PARKS AND FOREST PRESERVES.
Location
State IL
County Cook
Rooms
Basement None
Interior
Interior Features First Floor Bedroom, First Floor Laundry, First Floor Full Bath, Laundry Hook-Up in Unit, Storage, Flexicore, Walk-In Closet(s)
Heating Natural Gas, Forced Air
Cooling Central Air
Fireplace N
Appliance Range, Dishwasher, Refrigerator, Washer, Dryer
Exterior
Exterior Feature Screened Patio, End Unit
Garage Attached
Garage Spaces 1.0
Community Features Park
Waterfront false
View Y/N true
Roof Type Asphalt
Parking Type Driveway
Building
Lot Description Common Grounds, Cul-De-Sac, Landscaped
Foundation Concrete Perimeter
Sewer Public Sewer
Water Lake Michigan, Public
New Construction false
Schools
Elementary Schools Palos East Elementary School
Middle Schools Palos South Middle School
High Schools Amos Alonzo Stagg High School
School District 118, 118, 230
Others
Pets Allowed Cats OK, Dogs OK
HOA Fee Include Parking,Insurance,Exterior Maintenance,Lawn Care,Scavenger,Snow Removal
Ownership Condo
Special Listing Condition Home Warranty
Read Less
© 2024 Listings courtesy of MRED as distributed by MLS GRID. All Rights Reserved.
Bought with Elisa Miller • New Heritage Real Estate
GET MORE INFORMATION




