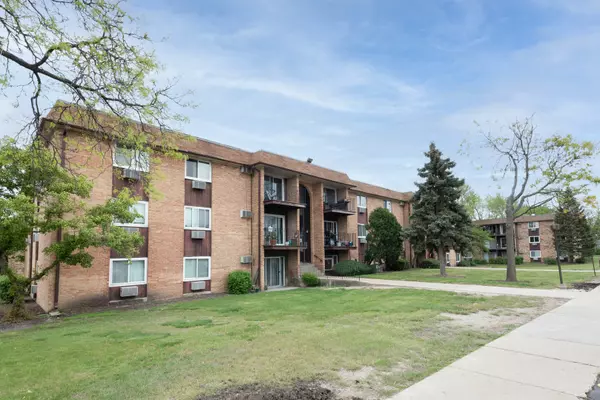For more information regarding the value of a property, please contact us for a free consultation.
1085 Higgins Quarters Drive #3-102 Hoffman Estates, IL 60169
Want to know what your home might be worth? Contact us for a FREE valuation!

Our team is ready to help you sell your home for the highest possible price ASAP
Key Details
Sold Price $132,000
Property Type Condo
Sub Type Condo
Listing Status Sold
Purchase Type For Sale
Square Footage 1,200 sqft
Price per Sqft $110
Subdivision Highland Crossing
MLS Listing ID 11097717
Sold Date 06/15/21
Bedrooms 3
Full Baths 2
HOA Fees $378/mo
Year Built 1976
Annual Tax Amount $2,919
Tax Year 2019
Lot Dimensions INTEGRAL
Property Description
MULTIPLE OFFERS RECEIVED. HIGHEST AND BEST DUE BY MONDAY 5/24 AT 7PM. Welcome home to your well-maintained and spacious 3 bedroom 2 full bath condo! This first floor home boasts laminate wood flooring in the main living areas and second bedroom, as well as an updated kitchen with large closet pantry and newer appliances. There is plenty of room to spread out with three nice-sized bedrooms, clean and white hallway bath and private master bath. Move in just in time for the beautiful weather and enjoy summer nights on your spacious patio, grilling a meal and tossing a frisbee on the vast green space that is your view. Ample additional closet space is provided throughout the unit with updated mirrored doors. Light and bright laundry room is just steps across the hall from the unit, making laundry effortless. Enjoy a spectacular location close to restaurants, shopping and highway access. Assigned parking space #1 and additional parking available. Other amenities include storage space and bike room.
Location
State IL
County Cook
Rooms
Basement None
Interior
Interior Features Wood Laminate Floors, First Floor Bedroom, First Floor Full Bath
Heating Natural Gas, Baseboard
Cooling Window/Wall Units - 3+
Fireplace N
Appliance Range, Dishwasher, Refrigerator, Disposal
Exterior
View Y/N true
Building
Sewer Public Sewer
Water Lake Michigan
New Construction false
Schools
High Schools J B Conant High School
School District 54, 54, 211
Others
Pets Allowed Cats OK, Dogs OK
HOA Fee Include Heat,Water,Gas,Parking,Insurance,Exterior Maintenance,Lawn Care,Scavenger,Snow Removal
Ownership Condo
Special Listing Condition None
Read Less
© 2025 Listings courtesy of MRED as distributed by MLS GRID. All Rights Reserved.
Bought with Yogesh Patel • RE/MAX Destiny



