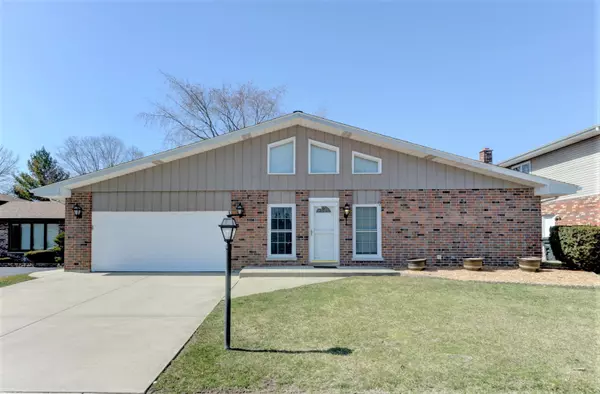For more information regarding the value of a property, please contact us for a free consultation.
18418 Carriage Lane Lansing, IL 60438
Want to know what your home might be worth? Contact us for a FREE valuation!

Our team is ready to help you sell your home for the highest possible price ASAP
Key Details
Sold Price $289,000
Property Type Single Family Home
Sub Type Detached Single
Listing Status Sold
Purchase Type For Sale
Square Footage 2,420 sqft
Price per Sqft $119
Subdivision Country Corners
MLS Listing ID 11075387
Sold Date 06/11/21
Style Ranch
Bedrooms 3
Full Baths 3
Year Built 1986
Annual Tax Amount $6,976
Tax Year 2019
Lot Size 7,666 Sqft
Lot Dimensions 60 X 115
Property Description
Absolutely this home shows PRIDE OF OWNERSHIP. Much larger than it looks from street! 3 Large Bedrooms. 3 Full Bathrooms. Unique ranch(one of few large ranches available in South Suburbs) with 2400 plus ASQ of living space plus a 1400 ASQ Basement that is mostly finished with huge Recreation area. Tons of storage. Full bath, Work shop, Storage and current Laundry. Their is a large Mud Room off Kitchen to Garage which could easily be converted to Main level laundry if desired. Attached 2.5 Garage(fully insulated) with running water, sink and attic access storage. Main level Great Room/LR including wide open Family Room with 2 sided Fireplace(Master Bedroom and Family Room access). Vaulted Ceilings with beams and fans. Formal Dining with hardwood flooring could also be used as office or gaming area. Large Eat in Kitchen with recent refinished Solid Oaks Cabinetry with new hardware and built in computer area. Spacious Mud Room off Kitchen with garage and basement access.. Mud room could easily be converted to Main Level Laundry if desired. Split bedroom layout. Large Private updated Master Bedroom suite includes Full Bath with bubble tub, tiled shower, walk in closet(built ins), linen closet, ceiling fan and fireplace. 2 additional large bedrooms by front entrance, ceilings fans and full shared ceramic bath. Front room has vaulted ceiling with huge fan and 5 skylights. One of skylights opens remotely. All skylights replace with roof in 2016. This room could serve many uses including office, gaming area, play area or second entertainment room as it has door to shut off from rest of house. Unique layout could be used as related living with 2 rooms off shared bath and Living Room steps away. Basement has huge recreation area with pool table(will stay with reasonable offer) Full bath, workshop, storage and current laundry. Glass block windows, cable large storage closet. 1000 asq crawl for more storage if needed. A 4th bedroom could easily be part of basement. Sump with back up battery system stays. Updated Carrier furnace 93% efficient with Humidifier and Central air! Private back yard with cedar 6ft fencing and attached storage shed to house. Easy access to outside refurbished deck. Electric and cable off kitchen for deck.. Containers stay in Vegetable garden area stay.. Nice Landscaping with annuals. Shade tree and perfect yard for a dog, small children and entertaining. Other notables. Roof 2016, Digital antenna on roof(free TV). Solar attic fan. All Appliances stay including Range/Fridge/Dishwasher/Front loader Washer and Dryer(Maytag). Most windows replaced(except west side and front above windows) over the past few years. Extra insulation blown in(around vaulted ceiling) and area of plywood flooring in attic above garage. Glen Oak School 2 Blocks away. Cook County Forest Preserve down the street to South. Van Laten Park 4 blocks away with walking trail and pavilion. These are just some of the great features this home features. Many other cool features to see when you view home!
Location
State IL
County Cook
Community Park, Curbs, Sidewalks, Street Lights, Street Paved
Rooms
Basement Partial
Interior
Interior Features Vaulted/Cathedral Ceilings, Skylight(s), Hardwood Floors, First Floor Bedroom, In-Law Arrangement, First Floor Full Bath, Built-in Features, Walk-In Closet(s), Open Floorplan, Dining Combo
Heating Natural Gas, Forced Air
Cooling Central Air
Fireplaces Number 1
Fireplaces Type Double Sided, Gas Log, Gas Starter
Fireplace Y
Appliance Range, Microwave, Dishwasher, Refrigerator, Washer, Dryer, Gas Oven, Range Hood
Laundry Gas Dryer Hookup, Electric Dryer Hookup, In Unit
Exterior
Exterior Feature Deck, Storms/Screens
Garage Attached
Garage Spaces 2.5
Waterfront false
View Y/N true
Roof Type Asphalt
Building
Lot Description Fenced Yard, Landscaped, Level, Wood Fence
Story 1 Story
Foundation Concrete Perimeter
Sewer Public Sewer, Sewer-Storm, Overhead Sewers
Water Lake Michigan, Public
New Construction false
Schools
Elementary Schools Oak Glen Elementary School
Middle Schools Memorial Junior High School
High Schools Thornton Fractnl So High School
School District 158, 158, 215
Others
HOA Fee Include None
Ownership Fee Simple
Special Listing Condition None
Read Less
© 2024 Listings courtesy of MRED as distributed by MLS GRID. All Rights Reserved.
Bought with Liz Moreno • Better Homes & Garden Real Estate
GET MORE INFORMATION




