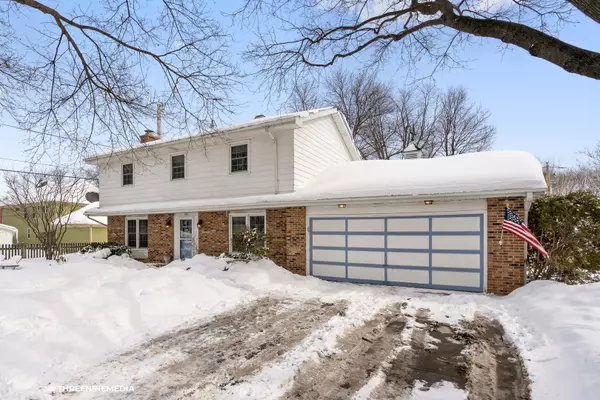For more information regarding the value of a property, please contact us for a free consultation.
702 7th Avenue Libertyville, IL 60048
Want to know what your home might be worth? Contact us for a FREE valuation!

Our team is ready to help you sell your home for the highest possible price ASAP
Key Details
Sold Price $420,000
Property Type Single Family Home
Sub Type Detached Single
Listing Status Sold
Purchase Type For Sale
Square Footage 1,757 sqft
Price per Sqft $239
Subdivision Copeland Manor
MLS Listing ID 10998761
Sold Date 06/16/21
Style Traditional
Bedrooms 4
Full Baths 2
Half Baths 1
Year Built 1967
Annual Tax Amount $8,866
Tax Year 2019
Lot Size 10,824 Sqft
Lot Dimensions 10825
Property Description
Perfect 4 bedroom, 2.1 bath family home on amazing lot! Nestled in the heart of the Copeland Manor subdivision, you will be welcomed into a home featuring hardwood floors and large windows that make the home so bright with natural light. The kitchen and dining room create an opportunity for an open concept space in the future. The spacious family room has a wood burning fireplace as it's centerpiece, and beautiful built in bookcases and moldings. The family room opens up to a comfy screened in porch and the large yard makes the space perfect for entertaining. Additionally, there is a renovated powder room on the first floor. On the second floor you'll find four nice sized bedrooms, and two full baths one of which was just completely renovated and is so luxurious! The lower level is partially finished with rec room, laundry, and large storage area. The fabulous location is near a great dining scene, boutiques, and public transportation in downtown Libertyville. Elementary school, neighborhood pool, sports fields/courts, and Des Plaines River Trail are all in easy walking distance for you to enjoy. The home is in the highly rated, blue ribbon award winning Copeland Manor Elementary School district and feeds into Libertyville High School. Come and see this amazing home!
Location
State IL
County Lake
Community Park, Sidewalks, Street Paved
Rooms
Basement Full
Interior
Interior Features Hardwood Floors, Walk-In Closet(s), Bookcases
Heating Natural Gas, Forced Air
Cooling Central Air
Fireplaces Number 1
Fireplaces Type Wood Burning, Gas Starter
Fireplace Y
Appliance Double Oven, Microwave, Dishwasher, Refrigerator, Washer, Dryer, Disposal, Built-In Oven
Laundry Laundry Chute, Sink
Exterior
Exterior Feature Porch, Porch Screened
Parking Features Attached
Garage Spaces 2.0
View Y/N true
Roof Type Asphalt
Building
Lot Description Fenced Yard, Mature Trees
Story 2 Stories
Foundation Concrete Perimeter
Sewer Public Sewer
Water Public
New Construction false
Schools
Elementary Schools Copeland Manor Elementary School
Middle Schools Highland Middle School
High Schools Libertyville High School
School District 70, 70, 128
Others
HOA Fee Include None
Ownership Fee Simple
Special Listing Condition None
Read Less
© 2024 Listings courtesy of MRED as distributed by MLS GRID. All Rights Reserved.
Bought with Michael Heagney • Berkshire Hathaway HomeServices Chicago
GET MORE INFORMATION




