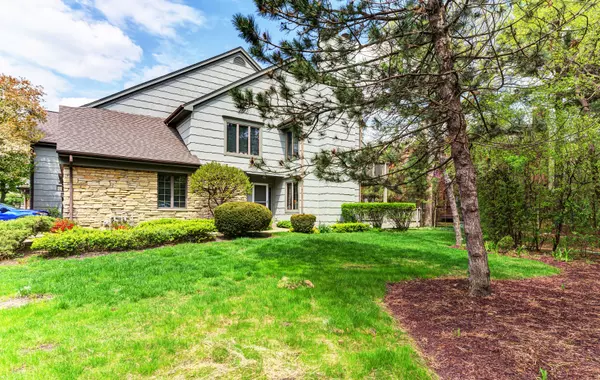For more information regarding the value of a property, please contact us for a free consultation.
1100 Bristlecone Court Darien, IL 60561
Want to know what your home might be worth? Contact us for a FREE valuation!

Our team is ready to help you sell your home for the highest possible price ASAP
Key Details
Sold Price $290,500
Property Type Condo
Sub Type Condo,Townhouse-Ranch,Ground Level Ranch
Listing Status Sold
Purchase Type For Sale
Square Footage 1,410 sqft
Price per Sqft $206
Subdivision Woodlands
MLS Listing ID 11062643
Sold Date 06/21/21
Bedrooms 2
Full Baths 2
HOA Fees $316/mo
Year Built 1987
Annual Tax Amount $4,566
Tax Year 2019
Lot Dimensions COMMON
Property Description
Welcome to the Woodlands of Darien. Seldom does one find a beautiful community as this surrounded by towering trees (tree farm once upon a time). This END-UNIT home is situated in one of the best locations within the neighborhood and offers the hard-to-find RANCH floorplan with a FULL BASEMENT. There are lovely views from the formal rooms which lead to the spacious kitchen with breakfast area. White painted kitchen cabinets are updated with GRANITE COUNTERS & BACKSPLASH, stainless appliances. The owners' suite offers a private bath with dual vanity, whirlpool tub and spacious closet. Full basement is partially finished with a REC ROOM and offers generous storage space. Laundry is currently downstairs but can easily be moved to the plumbed niche on the first floor. HVAC @ 10 years, newer water heater. 13-month HWA Diamond warranty offered. Enjoy time on the wrap-around deck this summer!! Highest and Best Offer due by noon on Thursday 5/13.
Location
State IL
County Du Page
Rooms
Basement Full
Interior
Interior Features Hardwood Floors, First Floor Bedroom, Laundry Hook-Up in Unit, Storage, Built-in Features, Drapes/Blinds, Granite Counters, Separate Dining Room
Heating Natural Gas, Forced Air
Cooling Central Air
Fireplaces Number 1
Fireplaces Type Attached Fireplace Doors/Screen, Gas Log
Fireplace Y
Appliance Microwave, Dishwasher, Refrigerator, Washer, Dryer, Disposal, Stainless Steel Appliance(s), Gas Cooktop
Laundry Gas Dryer Hookup, In Unit, Sink
Exterior
Exterior Feature Deck, Storms/Screens, End Unit, Cable Access
Parking Features Attached
Garage Spaces 1.0
View Y/N true
Roof Type Asphalt
Building
Lot Description Common Grounds, Cul-De-Sac, Landscaped, Wooded, Mature Trees, Backs to Trees/Woods
Foundation Concrete Perimeter
Sewer Public Sewer, Sewer-Storm
Water Lake Michigan
New Construction false
Schools
Elementary Schools Mark Delay School
Middle Schools Eisenhower Junior High School
High Schools Hinsdale South High School
School District 61, 61, 86
Others
Pets Allowed Cats OK, Dogs OK, Number Limit
HOA Fee Include Parking,Insurance,Exterior Maintenance,Lawn Care,Snow Removal
Ownership Condo
Special Listing Condition None
Read Less
© 2025 Listings courtesy of MRED as distributed by MLS GRID. All Rights Reserved.
Bought with Tina Porterfield • Berkshire Hathaway HomeServices Chicago



