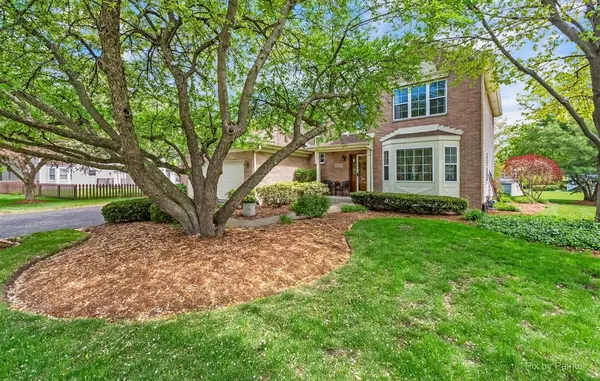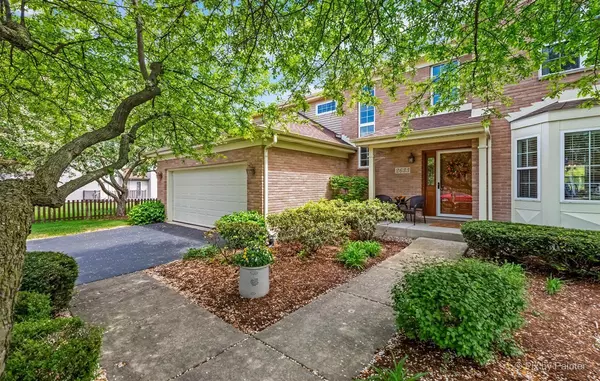For more information regarding the value of a property, please contact us for a free consultation.
2633 Colonial Drive Elgin, IL 60124
Want to know what your home might be worth? Contact us for a FREE valuation!

Our team is ready to help you sell your home for the highest possible price ASAP
Key Details
Sold Price $331,500
Property Type Single Family Home
Sub Type Detached Single
Listing Status Sold
Purchase Type For Sale
Square Footage 2,222 sqft
Price per Sqft $149
Subdivision Randall Ridge
MLS Listing ID 11086914
Sold Date 06/21/21
Style Traditional
Bedrooms 4
Full Baths 2
Half Baths 1
Year Built 1991
Annual Tax Amount $8,610
Tax Year 2020
Lot Size 0.294 Acres
Lot Dimensions 80X132X53X89X94
Property Description
Welcome to 2633 Colonial Dr in Elgin! This two-story home in the highly sought-after subdivision of Randall Ridge in Central School District 301 is in a perfect location with pristine landscaping and a beautifully shaded backyard, complete with a 3-season room that offers privacy and great entertainment space! This home features a formal living and dining room, hardwood flooring, newer light fixtures and paint. Spacious eat-in kitchen with bay window has upgraded backsplash, quartz countertops, stainless steel appliances, and lots of cabinet and counter space. Attached family room with newer carpeting centered by a cozy fireplace and a beautiful glass door that opens up to the incredible screened-in porch. Upstairs master suite with walk-in closet and large bathroom and additional room for office space. Unfinished basement perfect for storage. Great school district and friendly neighborhood! Don't miss this special home.
Location
State IL
County Kane
Rooms
Basement Partial
Interior
Interior Features Vaulted/Cathedral Ceilings
Heating Natural Gas, Forced Air
Cooling Central Air
Fireplaces Number 1
Fireplaces Type Gas Log
Fireplace Y
Appliance Range, Microwave, Dishwasher, Refrigerator, Disposal, Stainless Steel Appliance(s)
Laundry Sink
Exterior
Exterior Feature Patio, Porch Screened
Parking Features Attached
Garage Spaces 2.0
View Y/N true
Roof Type Asphalt
Building
Lot Description Landscaped
Story 2 Stories
Foundation Concrete Perimeter
Sewer Public Sewer
Water Public
New Construction false
Schools
Elementary Schools Central Middle School
Middle Schools Prairie Knolls Middle School
High Schools Central High School
School District 301, 301, 301
Others
HOA Fee Include None
Ownership Fee Simple
Special Listing Condition None
Read Less
© 2024 Listings courtesy of MRED as distributed by MLS GRID. All Rights Reserved.
Bought with Suzanne Niersbach • Baird & Warner



