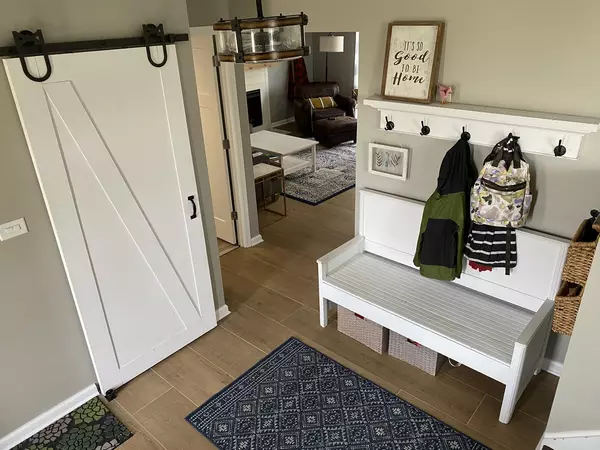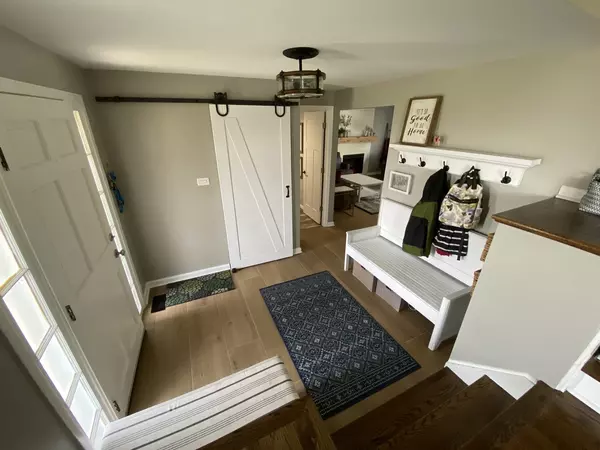For more information regarding the value of a property, please contact us for a free consultation.
1426 E KENILWORTH Avenue Palatine, IL 60074
Want to know what your home might be worth? Contact us for a FREE valuation!

Our team is ready to help you sell your home for the highest possible price ASAP
Key Details
Sold Price $430,000
Property Type Single Family Home
Sub Type Detached Single
Listing Status Sold
Purchase Type For Sale
Square Footage 1,900 sqft
Price per Sqft $226
Subdivision Winston Park
MLS Listing ID 11063280
Sold Date 06/14/21
Bedrooms 4
Full Baths 2
Half Baths 1
Year Built 1969
Annual Tax Amount $7,447
Tax Year 2019
Lot Size 9,570 Sqft
Lot Dimensions 110 X 113 X 81 X 103
Property Description
Come check out the gorgeous farmhouse style of this newly renovated split level home in the highly desirable Winston Park neighborhood! This spacious four bedroom, two and a half bath home is nestled between two beautiful parks with easy access to downtown Palatine, the metra and 53. First level features stunning new flooring, a fully remodeled bathroom, updated kitchen with stainless steel appliances and subway tile backsplash, fourth bedroom that makes the PERFECT playroom/e-learning room/work-from-home oasis, and a show-stopping brand new fireplace. Three large bedrooms on second level boast huge closets and lots of storage space. Wait until you see the spa-inspired, BRAND NEW master bathroom with rain shower and frameless glass doors, and second recently updated, spacious full bathroom with double vanity! Completely remodeled and fully finished basement with stylish shiplap walls, open shelving, built in dry-bar with quartz countertop and new wine fridge. Plenty of storage space! Brand new windows throughout home, 2 brand new sliding patio doors, newer water heater, roof, siding and landscaping. Large corner lot with fenced in backyard featuring two-story deck, gazebo, beautifully stenciled patio and natural gas grill - perfect for entertaining! This home won't last long!
Location
State IL
County Cook
Rooms
Basement Full
Interior
Interior Features Hardwood Floors
Heating Natural Gas, Forced Air
Cooling Central Air
Fireplaces Number 1
Fireplaces Type Wood Burning, Electric, Gas Starter
Fireplace Y
Appliance Range, Microwave, Dishwasher, Refrigerator, Washer, Dryer, Stainless Steel Appliance(s), Wine Refrigerator
Exterior
Exterior Feature Deck, Patio
Garage Attached
Garage Spaces 2.0
Waterfront false
View Y/N true
Building
Story Split Level
Sewer Public Sewer
Water Lake Michigan
New Construction false
Schools
Elementary Schools Lake Louise Elementary School
Middle Schools Winston Campus-Junior High
High Schools Palatine High School
School District 15, 15, 211
Others
HOA Fee Include None
Ownership Fee Simple
Special Listing Condition None
Read Less
© 2024 Listings courtesy of MRED as distributed by MLS GRID. All Rights Reserved.
Bought with Jack Sheetz • RE/MAX of Barrington
GET MORE INFORMATION




