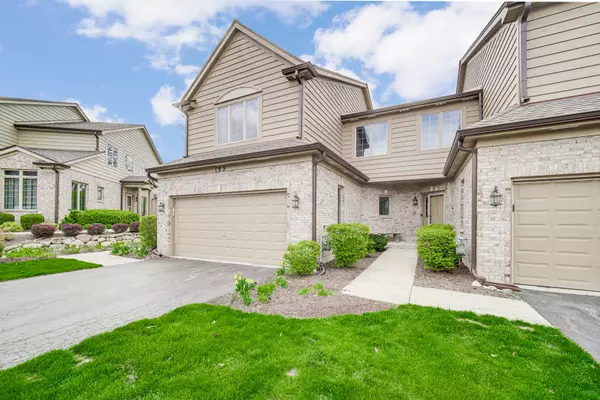For more information regarding the value of a property, please contact us for a free consultation.
185 Santa Fe Lane Willow Springs, IL 60480
Want to know what your home might be worth? Contact us for a FREE valuation!

Our team is ready to help you sell your home for the highest possible price ASAP
Key Details
Sold Price $410,000
Property Type Townhouse
Sub Type T3-Townhouse 3+ Stories
Listing Status Sold
Purchase Type For Sale
Square Footage 2,265 sqft
Price per Sqft $181
Subdivision Windings Of Willow Ridge
MLS Listing ID 11069872
Sold Date 06/25/21
Bedrooms 3
Full Baths 3
Half Baths 1
HOA Fees $260/mo
Year Built 2002
Annual Tax Amount $6,343
Tax Year 2019
Lot Dimensions 1409
Property Description
This corner unit was completely gutted and renovated in 2018. Updates include: new trim, new doors, new LG stainless steel appliances, new white shaker kitchen cabinets, new bathroom vanities, new LG washer and dryer, new HVAC system, new water heater, new hardwood oak floors, new carpeting, new deck, and the list goes on! You'll love the open concept main floor which includes a huge quartz kitchen island that is perfect for entertaining. The second floor boasts valuated ceilings along with a huge master bedroom, 2 additional great sized bedrooms and a loft room that is perfect for an at home office or sitting area. The master bathroom includes a double vanity with marble countertops, soaking tub and a huge custom tiled shower. Hardwood oak floors are found throughout the 1st and 2nd floors. Full finished basement includes full bathroom with tiled shower and a huge living room with additional storage space. You won't find another renovated home like this in the neighborhood - absolutely nothing to do but move right in!
Location
State IL
County Cook
Rooms
Basement Full
Interior
Interior Features Vaulted/Cathedral Ceilings, Hardwood Floors, First Floor Laundry
Heating Other
Cooling None
Fireplaces Number 1
Fireplaces Type Attached Fireplace Doors/Screen, Gas Log, Gas Starter
Fireplace Y
Appliance Range, Microwave, Dishwasher, High End Refrigerator, Freezer, Washer, Dryer, Disposal, Stainless Steel Appliance(s), Range Hood
Exterior
Garage Attached
Garage Spaces 1.0
Waterfront false
View Y/N true
Roof Type Asphalt
Building
Lot Description Common Grounds, Landscaped, Pond(s)
Foundation Concrete Perimeter
Sewer Other
Water Other
New Construction false
Schools
Elementary Schools Pleasantdale Elementary School
Middle Schools Pleasantdale Middle School
High Schools Lyons Twp High School
School District 107, 107, 204
Others
Pets Allowed Cats OK, Dogs OK
HOA Fee Include Insurance,Exterior Maintenance,Lawn Care,Snow Removal
Ownership Fee Simple w/ HO Assn.
Special Listing Condition None
Read Less
© 2024 Listings courtesy of MRED as distributed by MLS GRID. All Rights Reserved.
Bought with Julie White • @properties
GET MORE INFORMATION




