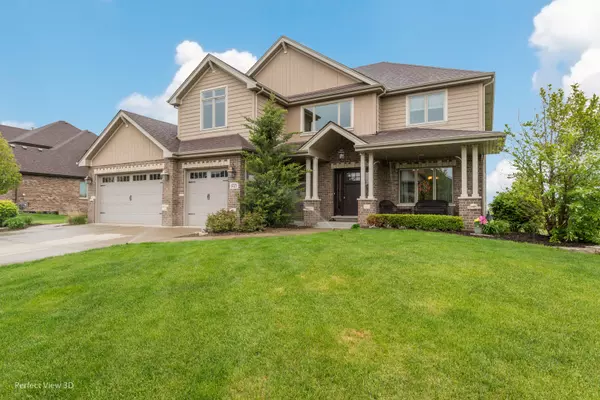For more information regarding the value of a property, please contact us for a free consultation.
1725 Brogan Drive New Lenox, IL 60451
Want to know what your home might be worth? Contact us for a FREE valuation!

Our team is ready to help you sell your home for the highest possible price ASAP
Key Details
Sold Price $485,000
Property Type Single Family Home
Sub Type Detached Single
Listing Status Sold
Purchase Type For Sale
Square Footage 3,000 sqft
Price per Sqft $161
Subdivision Rachel Ridge
MLS Listing ID 11090364
Sold Date 06/22/21
Bedrooms 4
Full Baths 3
HOA Fees $29/ann
Year Built 2012
Annual Tax Amount $11,020
Tax Year 2020
Lot Size 0.310 Acres
Lot Dimensions 106 X 128
Property Description
WELCOME HOME! Flaherty built offering the IDEAL SIZE for a family with space and location to please everyone! Entering this home from the INVITING FRONT PORCH, you are greeted with a HIGHLY FUNCTIONAL FLOOR PLAN! Beautiful staircase with NEW CARPETING leads you to the 4 bedrooms with new carpeting in all bedrooms except for the master suite with luxury vinyl flooring! Master en suite offers a tray ceiling, walk-in closet, and bath with granite counters, double bowls, large linen closet, and a WALK-IN SHOWER with MULTIPLE SHOWER HEADS! Two of the other bedrooms have their own walk-in closet! Laundry room is located on the 2nd level by the bedrooms for convenience! For those now working at home, the MAIN LEVEL offers an OFFICE with SHIPLAP WALL or you could convert it to a bedroom since a full bath is also on main level! The choice is yours! ENORMOUS OPEN KITCHEN and living room overlooks green space and pond where you will never have a home built! Formal dining room, too! Sliding glass doors in kitchen will lead you to an OUTDOOR ENTERTAINING AREA complete with large deck and stairs leading to lower level with BRICK PAVER PATIO, perfect for a firepit to relax after a long day! KITCHEN has an ABUNDANCE of staggered CABINETS, GRANITE counters and island, stainless steel appliances, stone backspash, and walk-in pantry! Entering from the 3 car garage with epoxy flooring is a MUD ROOM, perfect for hanging coats, book bags, and built-in cubby holes for those shoes and boots! White trim and doors throughout! Completing this home is an unfinished LOOKOUT BASEMENT with 10' ceiling waiting for your ideas! Recent new items - washer is one year old, fridge compressor is three years old, all hardwood flooring was just sanded and re-stained, brand new carpeting on stairs, loft, and 3 bedrooms, paver patio is two years old. Professionally landscaped exterior, in-ground sprinkler system, and GREAT CURB APPEAL for this wonderful home that is walking distance to Spencer Crossing School!
Location
State IL
County Will
Community Park, Lake, Curbs, Sidewalks, Street Lights, Street Paved
Rooms
Basement Full
Interior
Interior Features Hardwood Floors, Second Floor Laundry, Built-in Features, Walk-In Closet(s), Granite Counters
Heating Natural Gas, Forced Air
Cooling Central Air
Fireplaces Number 1
Fireplaces Type Attached Fireplace Doors/Screen, Gas Log, Gas Starter
Fireplace Y
Appliance Double Oven, Microwave, Dishwasher, Refrigerator, Washer, Dryer, Disposal, Stainless Steel Appliance(s), Cooktop
Laundry Gas Dryer Hookup, Electric Dryer Hookup, In Unit
Exterior
Exterior Feature Deck, Porch, Brick Paver Patio, Storms/Screens
Garage Attached
Garage Spaces 3.0
Waterfront false
View Y/N true
Roof Type Asphalt
Building
Lot Description Landscaped, Park Adjacent, Water View, Outdoor Lighting, Sidewalks, Streetlights
Story 2 Stories
Foundation Concrete Perimeter
Sewer Public Sewer
Water Lake Michigan
New Construction false
Schools
High Schools Lincoln-Way Central High School
School District 122, 122, 210
Others
HOA Fee Include Other
Ownership Fee Simple w/ HO Assn.
Special Listing Condition None
Read Less
© 2024 Listings courtesy of MRED as distributed by MLS GRID. All Rights Reserved.
Bought with Son Nguyen • Charles Rutenberg Realty of IL
GET MORE INFORMATION




