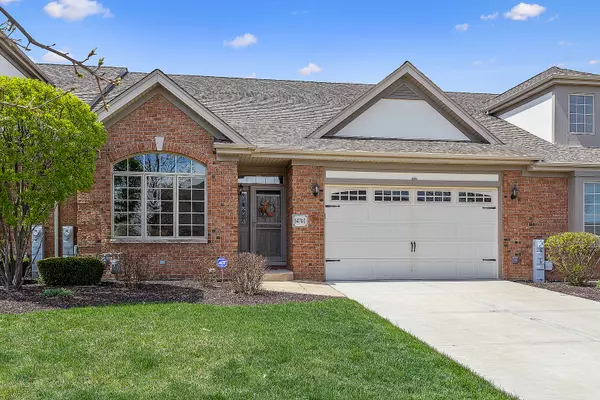For more information regarding the value of a property, please contact us for a free consultation.
14740 Clover Lane Homer Glen, IL 60491
Want to know what your home might be worth? Contact us for a FREE valuation!

Our team is ready to help you sell your home for the highest possible price ASAP
Key Details
Sold Price $400,000
Property Type Townhouse
Sub Type Townhouse-Ranch
Listing Status Sold
Purchase Type For Sale
Square Footage 1,805 sqft
Price per Sqft $221
Subdivision Amberfield Townhomes
MLS Listing ID 11064119
Sold Date 06/30/21
Bedrooms 2
Full Baths 2
HOA Fees $230/mo
Year Built 2006
Annual Tax Amount $7,014
Tax Year 2019
Lot Dimensions 40X115
Property Description
Beautiful, CUSTOM RANCH townhome that has been immaculately maintained located in the Amberfield Villas with many upgrades throughout. A wonderful open concept floor plan that is filled with natural sunlight. Lovely dining room great for entertaining on a grand scale with an adjacent family room featuring soaring vaulted ceilings and a stunning fireplace with custom granite surround. Spectacular chefs kitchen with ample cabinetry, granite countertops, stone backsplash, SS appliances and breakfast bar seating. A quaint eat in area ideal for additional seating with a sliding door to extended deck perfect for entertaining. Gorgeous MAIN LEVEL master bedroom retreat has gleaming hardwood flooring, huge walk in closet with a second closet ideal for any home essentials, tray ceilings and spacious master bathroom with separate shower, soaking tub and dual vanity. Welcoming second bedroom with French doors for character and a large window for natural sunlight. Massive unfinished basement offers room for recreation, gaming, storage, potential to turn into third bedroom with elevated ceilings. Custom window treatments throughout. Great for any discerning buyer looking for a TRUE RANCH! Call for your private showing today!
Location
State IL
County Will
Rooms
Basement Full
Interior
Interior Features Vaulted/Cathedral Ceilings, Hardwood Floors, First Floor Bedroom, First Floor Laundry, First Floor Full Bath, Storage, Walk-In Closet(s), Ceiling - 9 Foot, Open Floorplan, Separate Dining Room
Heating Natural Gas, Forced Air
Cooling Central Air
Fireplaces Number 1
Fireplaces Type Gas Starter
Fireplace Y
Appliance Range, Microwave, Dishwasher, Refrigerator, Washer, Dryer, Disposal, Stainless Steel Appliance(s)
Laundry Gas Dryer Hookup, Laundry Closet, Sink
Exterior
Exterior Feature Deck, Outdoor Grill
Garage Attached
Garage Spaces 2.0
Waterfront false
View Y/N true
Roof Type Asphalt
Building
Lot Description Landscaped
Foundation Concrete Perimeter
Sewer Public Sewer
Water Lake Michigan
New Construction false
Schools
Elementary Schools Luther J Schilling School
Middle Schools Homer Junior High School
High Schools Lockport Township High School
School District 33C, 33C, 205
Others
Pets Allowed Cats OK, Dogs OK
HOA Fee Include Insurance,Exterior Maintenance,Lawn Care,Snow Removal
Ownership Fee Simple w/ HO Assn.
Special Listing Condition None
Read Less
© 2024 Listings courtesy of MRED as distributed by MLS GRID. All Rights Reserved.
Bought with Trevor Karmanian • Baird & Warner
GET MORE INFORMATION




