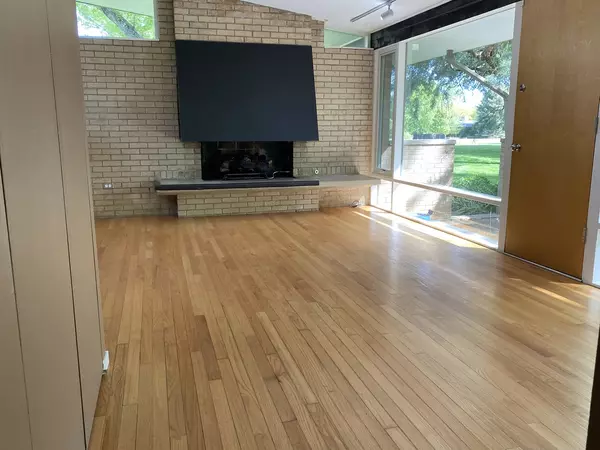For more information regarding the value of a property, please contact us for a free consultation.
114 Rainbow Drive Sleepy Hollow, IL 60118
Want to know what your home might be worth? Contact us for a FREE valuation!

Our team is ready to help you sell your home for the highest possible price ASAP
Key Details
Sold Price $290,000
Property Type Single Family Home
Sub Type Detached Single
Listing Status Sold
Purchase Type For Sale
Square Footage 2,400 sqft
Price per Sqft $120
Subdivision Sleepy Hollow Manor
MLS Listing ID 11085022
Sold Date 06/30/21
Style Ranch
Bedrooms 4
Full Baths 2
Year Built 1959
Annual Tax Amount $5,776
Tax Year 2019
Lot Size 0.539 Acres
Lot Dimensions 108X201X112X232
Property Description
Wow! This sun-drenched 3 bedroom, 2 bathroom California Ranch is nestled in a quiet neighborhood of Sleepy Hollow. Situated on a gorgeous, wooded oversized lot the large windows invites the amazingly beautiful landscape into the home. This home is adjacent to Pine Cone Lake. Some updates and highlights of this home include: Quartz counters, SS whirlpool appliances, HE washer/dryer, electrical panel, water softener, new backsplash in Kitchen, hardwood floors throughout the first floor and plush newer carpet in the basement. So much to love about this house. Come see for yourself!
Location
State IL
County Kane
Community Park, Pool, Tennis Court(S), Lake, Street Lights, Street Paved
Rooms
Basement Walkout
Interior
Interior Features Hardwood Floors
Heating Natural Gas, Forced Air
Cooling Central Air
Fireplaces Number 1
Fireplaces Type Gas Log
Fireplace Y
Appliance Range, Microwave, Dishwasher, High End Refrigerator, Washer, Dryer, Stainless Steel Appliance(s), Cooktop
Exterior
Exterior Feature Stamped Concrete Patio
Waterfront false
View Y/N true
Roof Type Asphalt
Parking Type Off Street, Side Apron, Driveway
Building
Lot Description Wooded
Story 1 Story
Sewer Septic-Private
Water Private Well
New Construction false
Schools
Elementary Schools Sleepy Hollow Elementary School
Middle Schools Dundee Middle School
High Schools Dundee-Crown High School
School District 300, 300, 300
Others
HOA Fee Include None
Ownership Fee Simple
Special Listing Condition None
Read Less
© 2024 Listings courtesy of MRED as distributed by MLS GRID. All Rights Reserved.
Bought with Thomas Zander • Picket Fence Realty Mt. Prospect
GET MORE INFORMATION




