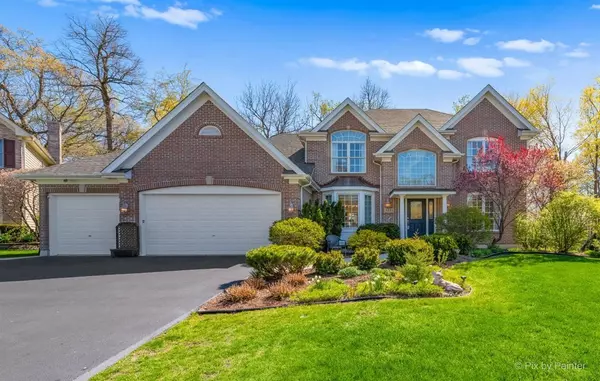For more information regarding the value of a property, please contact us for a free consultation.
3111 King Alford Court St. Charles, IL 60174
Want to know what your home might be worth? Contact us for a FREE valuation!

Our team is ready to help you sell your home for the highest possible price ASAP
Key Details
Sold Price $505,000
Property Type Single Family Home
Sub Type Detached Single
Listing Status Sold
Purchase Type For Sale
Square Footage 2,895 sqft
Price per Sqft $174
Subdivision Kingswood
MLS Listing ID 11064354
Sold Date 07/01/21
Bedrooms 4
Full Baths 3
Half Baths 1
HOA Fees $12/ann
Year Built 2000
Annual Tax Amount $11,676
Tax Year 2019
Lot Size 0.361 Acres
Lot Dimensions 2895
Property Description
A PERFECT LOCATION IN A NEIGHBORHOOD LIKE NO OTHER! You will not want to miss this meticulous Ron Russell built brick front home that is perfectly situated on a quiet cul-de-sac with a private wooded backdrop in the scenic and sought after Kingswood Community! You'll be greeted by the New Pella Front Door ~New Exterior Entry w/ Pillars and the grand 2 Story Foyer! Enjoy the extra detail of the beautiful crown molding throughout this extremly well maintained home! The open Kitchen offers: SS Whirlpool appliances and sink, abundance of cabinetry, hardwood floors, island and desk! The Family Room is located just off the kitchen and has so much to offer from the brick fireplace w/ built in shelving on each side in addition to the New Carpet, ceiling fan, large bay window (include remote controlled Hunter Douglas Silhoutette blinds) and the surround sound speaker system! (Surround sound speaker system also available on deck and master bedroom). Large private office with built in shelving and tons of natural sun light! Huge master bedroom suite with vaulted ceiling, large walk in closet with access to even MORE storage in the attic! Spacious Master bathroom has a double vanity, sep shower w/whirpool bathtub. Second floor offers 3 additional spacious bedrooms! Sep Laundry room offers washer, dryer, utility sink and Bonus~ a built in ironing station!! This home has tons of closet space on each level! The HUGE finished walk-out Basement includes: storage, a full bathroom, washing station (great for any kind of projects), sep workshop room that can definitely also serve as a project room or potential gym space! This Backyard offers the one of a kind distinct Kingswood blend of perennial gardens and wooded nature views all from your very own deck! Access your flagstone patio from the kitchen or basement! Professionally landscaped exterior. Working from home is a breeze, this home offers ATT Uverse ADSL, Comcast Xfinity cable and MetroNet fiber optic! Roof-2018, Water Heater- 2019, New Driveway, 2 Sep Heating Systems (1 for 1st floor and basement and another for 2nd level of home), outdoor sprinkler system, Water Softener and a reverse osmosis system tied to water dispensed from refrigerator! Located just minutes from Top Rated St. Charles Schools, fox valley biking and walking paths/trails, shopping, entertainment, commuter routes and beautiful historic downtown St. Charles! Professional Photos coming this weekend!
Location
State IL
County Kane
Community Park, Curbs, Sidewalks, Street Lights, Street Paved
Rooms
Basement Full, Walkout
Interior
Interior Features Vaulted/Cathedral Ceilings, Hardwood Floors, First Floor Laundry, Walk-In Closet(s), Drapes/Blinds, Separate Dining Room
Heating Natural Gas, Forced Air, Sep Heating Systems - 2+
Cooling Central Air
Fireplaces Number 1
Fireplaces Type Wood Burning, Gas Starter
Fireplace Y
Appliance Range, Microwave, Dishwasher, Refrigerator, Washer, Dryer, Disposal, Stainless Steel Appliance(s), Cooktop, Water Softener Owned
Laundry Sink
Exterior
Exterior Feature Deck, Patio, Storms/Screens
Parking Features Attached
Garage Spaces 3.0
View Y/N true
Roof Type Asphalt
Building
Lot Description Cul-De-Sac, Mature Trees
Story 2 Stories
Sewer Public Sewer
Water Public
New Construction false
Schools
Elementary Schools Norton Creek Elementary School
Middle Schools Wredling Middle School
High Schools St Charles East High School
School District 303, 303, 303
Others
HOA Fee Include Other
Ownership Fee Simple w/ HO Assn.
Special Listing Condition None
Read Less
© 2024 Listings courtesy of MRED as distributed by MLS GRID. All Rights Reserved.
Bought with Joseph Lynn • Grapevine Realty, Inc.



