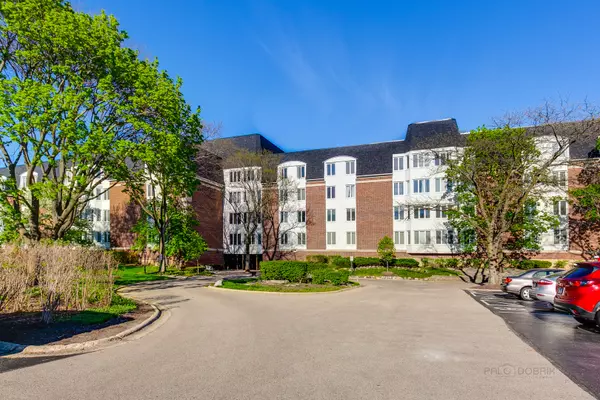For more information regarding the value of a property, please contact us for a free consultation.
250 Lake Boulevard #236 Buffalo Grove, IL 60089
Want to know what your home might be worth? Contact us for a FREE valuation!

Our team is ready to help you sell your home for the highest possible price ASAP
Key Details
Sold Price $155,000
Property Type Condo
Sub Type Condo
Listing Status Sold
Purchase Type For Sale
Square Footage 1,150 sqft
Price per Sqft $134
Subdivision Cambridge On The Lake
MLS Listing ID 11074509
Sold Date 06/30/21
Bedrooms 2
Full Baths 2
HOA Fees $465/mo
Year Built 1971
Annual Tax Amount $229
Tax Year 2019
Lot Dimensions COMMON
Property Description
Great location in Desirable Cambridge On The Lake with Gorgeous Lake views! 2 bedrooms,2 bathrooms Third floor in Normandy Building! Popular Grenoble model with Large Foyer, Spacious Light and Bright Living Room, Dining Rm with Mirror Walls opens to Kitchen with a lot of cabinets, breakfast room , fully applianced. Main Bedroom with double closets and Master Bathroom with Tub. Good size second bedroom and guest bathroom. Washer and Dryer in the unit! Storage Locker #36 on the same floor. Parking Space in the heated garage #36 closest to the main entry on the Left . New Roof 2020! Enjoy Sunset Views in a beautiful, park like setting! The community also enjoys a private club house that offers an indoor swimming pool, remodeled exercise room, billiard room, pool tables, sauna, party room for up to 100 people with full size kitchen, outdoor patio overlooking the lake, Walking Path! Fee includes gas, water etc. Only to pay Electric! Close to shopping, schools, restaurants, train, express, parks! Plenty of guest parking! Country Club Style Living! No rentals, No FHA , No VA, No Pets! Sold "AS-IS ".
Location
State IL
County Cook
Rooms
Basement None
Interior
Interior Features Elevator, Laundry Hook-Up in Unit, Storage, Walk-In Closet(s), Some Carpeting, Lobby
Heating Natural Gas, Forced Air
Cooling Central Air
Fireplace Y
Appliance Range, Microwave, Dishwasher, Refrigerator, Washer, Dryer, Disposal
Laundry In Unit, In Bathroom, Laundry Closet
Exterior
Exterior Feature Storms/Screens, Cable Access
Garage Attached
Garage Spaces 1.0
Community Features Elevator(s), Exercise Room, Storage, On Site Manager/Engineer, Party Room, Indoor Pool, Security Door Lock(s), Spa/Hot Tub, Ceiling Fan, Clubhouse, Laundry, Elevator(s), In Ground Pool, Intercom, Patio, Public Bus, Picnic Area, Private Laundry Hkup, School Bus, Trail(s), Water View
View Y/N true
Building
Lot Description Common Grounds, Landscaped, Pond(s), Water View, Sidewalks, Streetlights
Foundation Concrete Perimeter
Sewer Public Sewer
Water Lake Michigan, Public
New Construction false
Schools
Elementary Schools Booth Tarkington Elementary Scho
Middle Schools Jack London Middle School
High Schools Wheeling High School
School District 21, 21, 214
Others
Pets Allowed No
HOA Fee Include Heat,Water,Gas,Parking,Insurance,Security,Clubhouse,Exercise Facilities,Pool,Exterior Maintenance,Lawn Care,Scavenger,Snow Removal
Ownership Condo
Special Listing Condition None
Read Less
© 2024 Listings courtesy of MRED as distributed by MLS GRID. All Rights Reserved.
Bought with Morgan Sage • Berkshire Hathaway HomeServices Chicago
GET MORE INFORMATION




